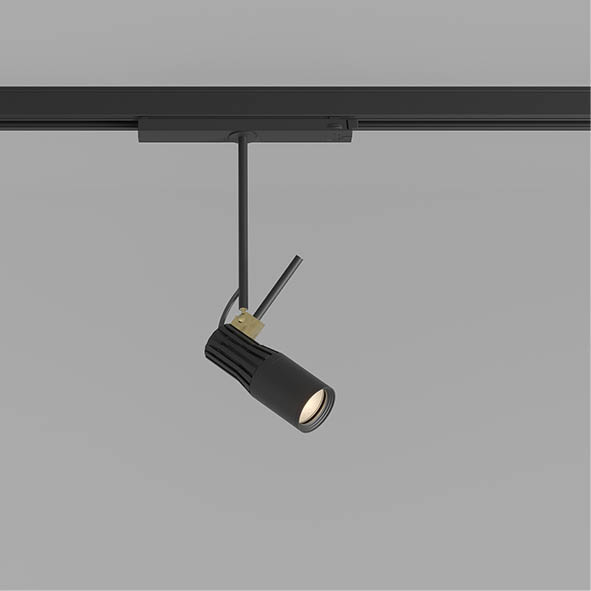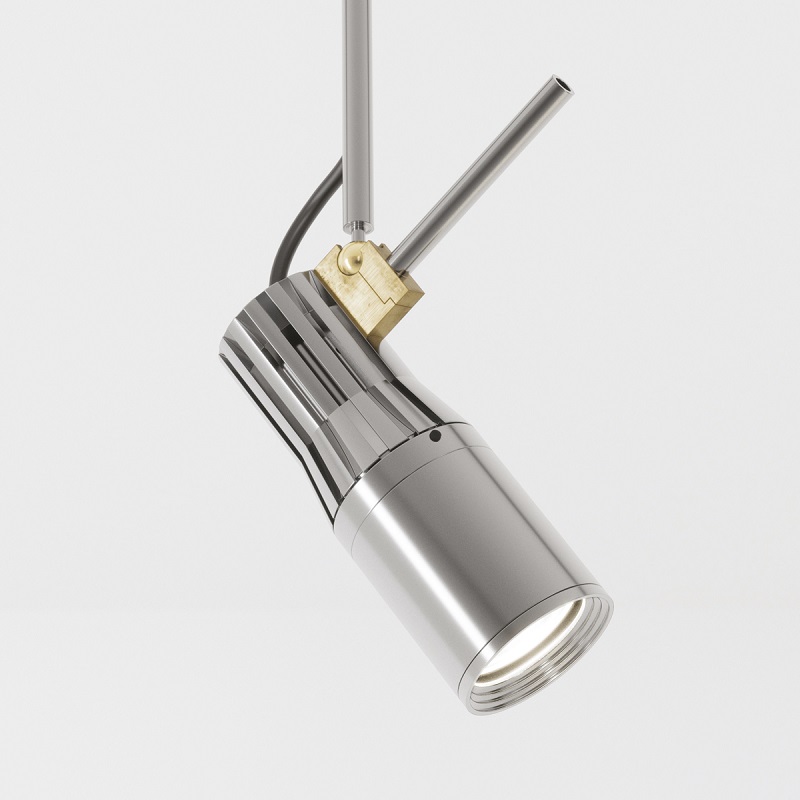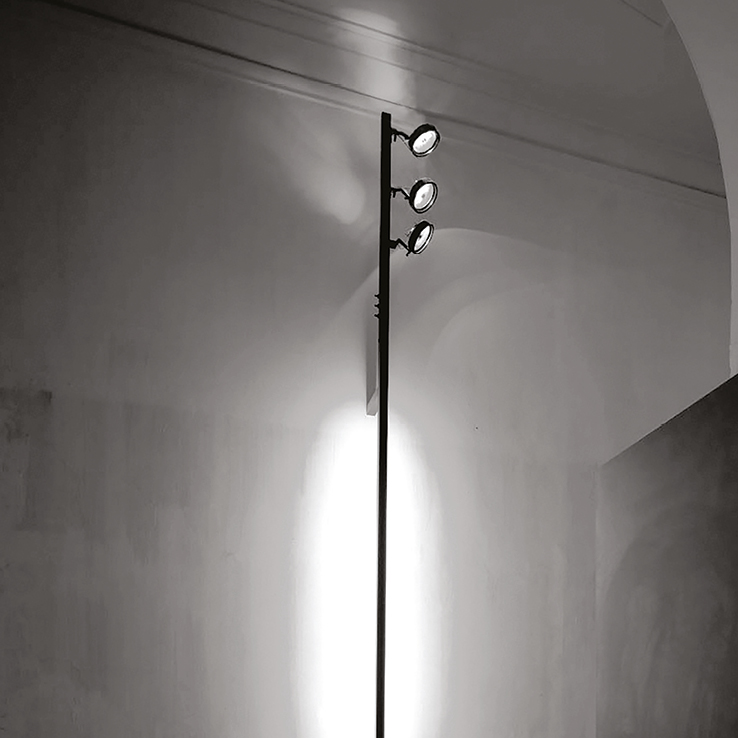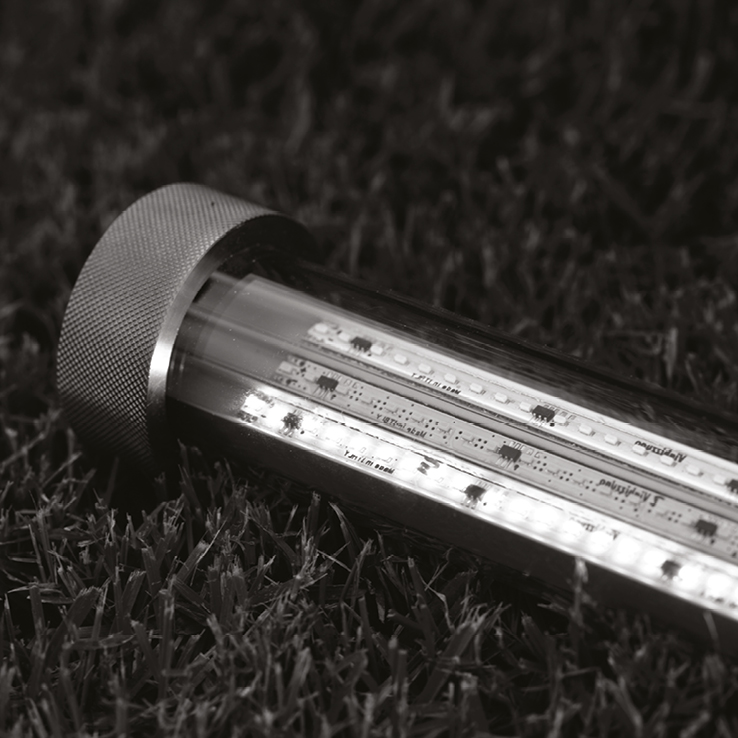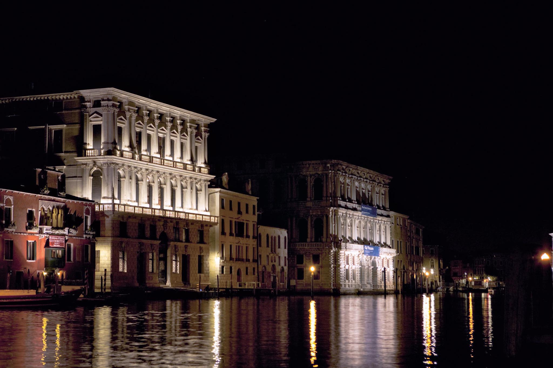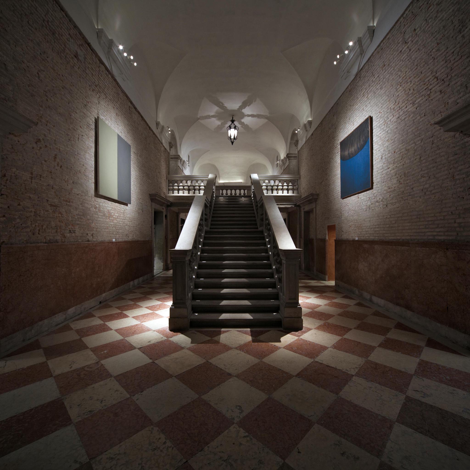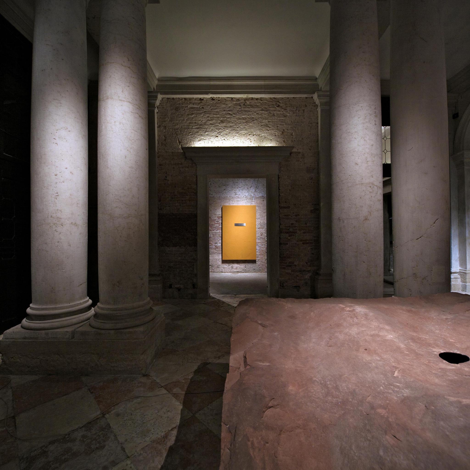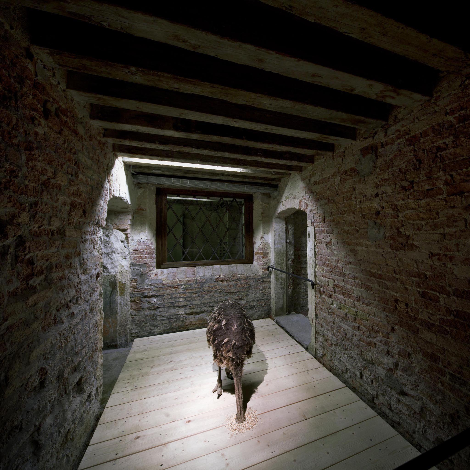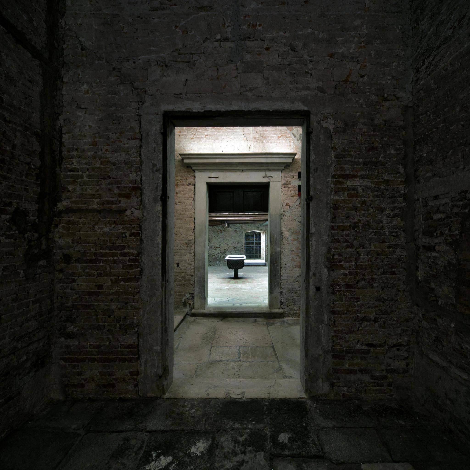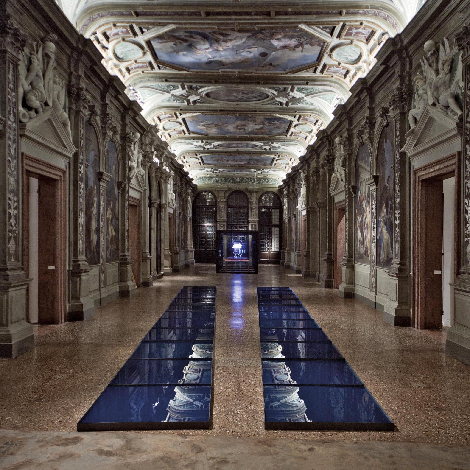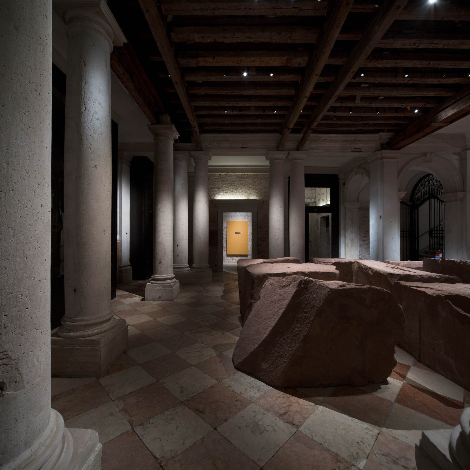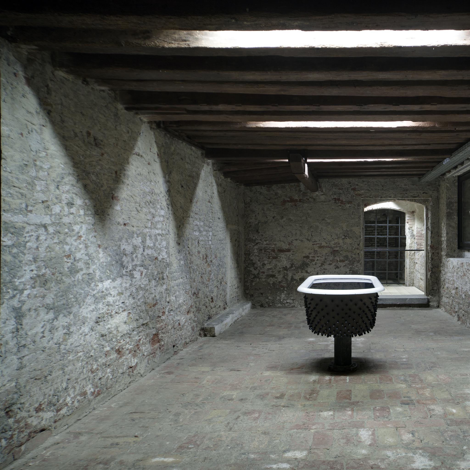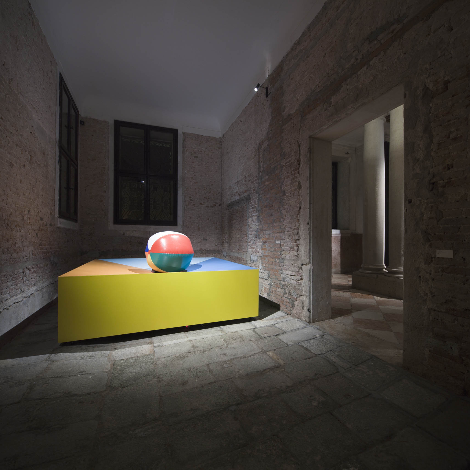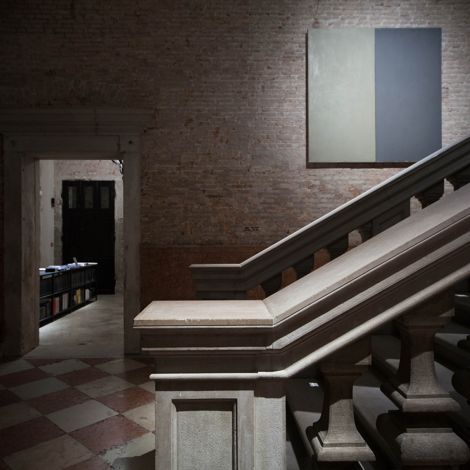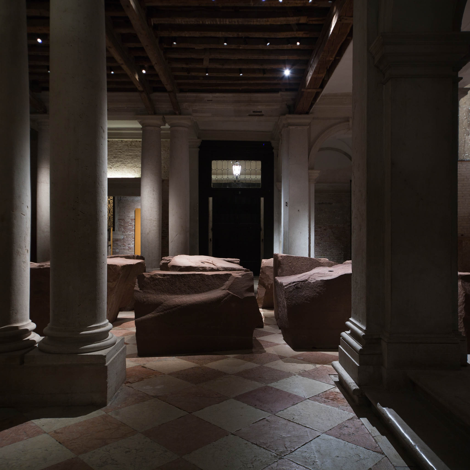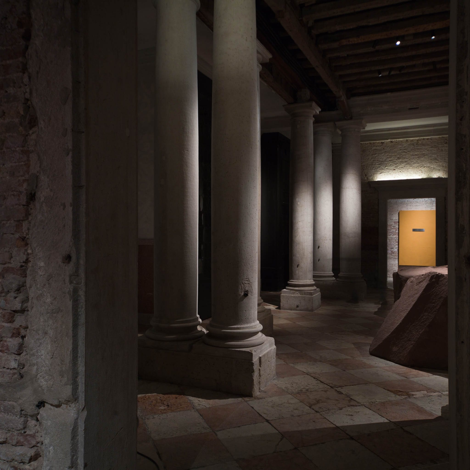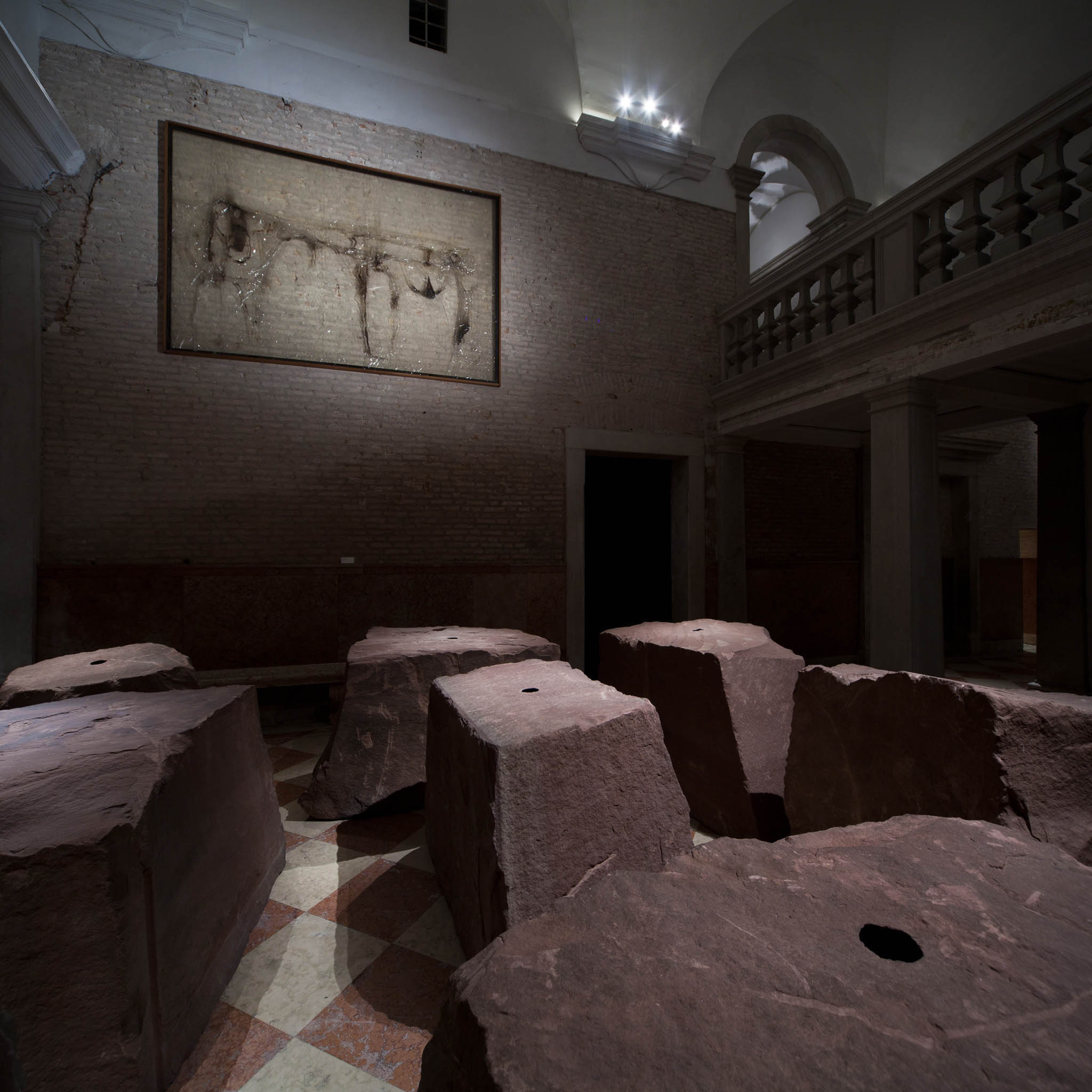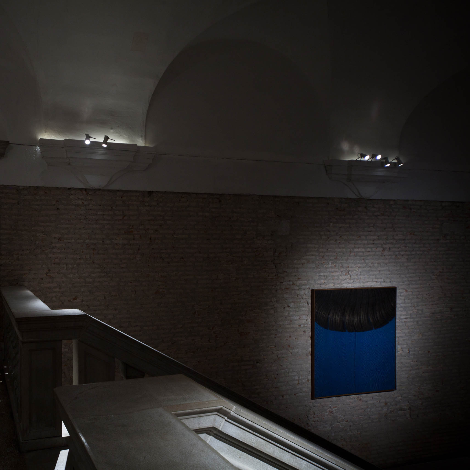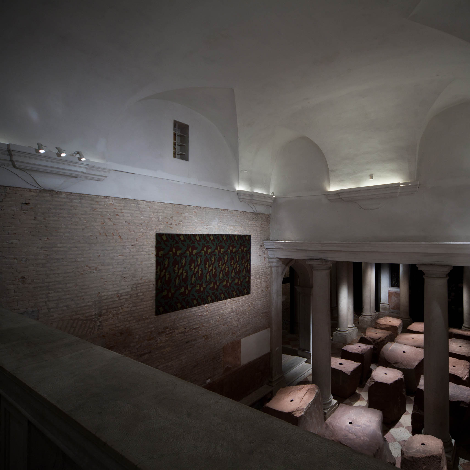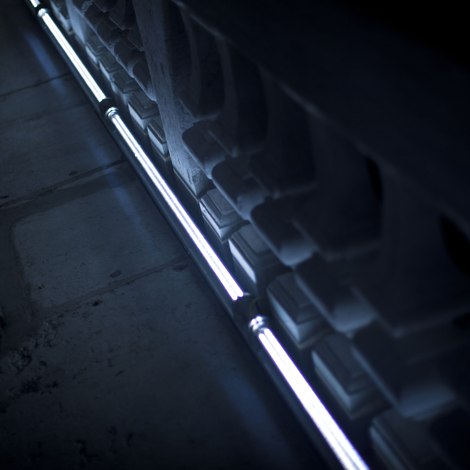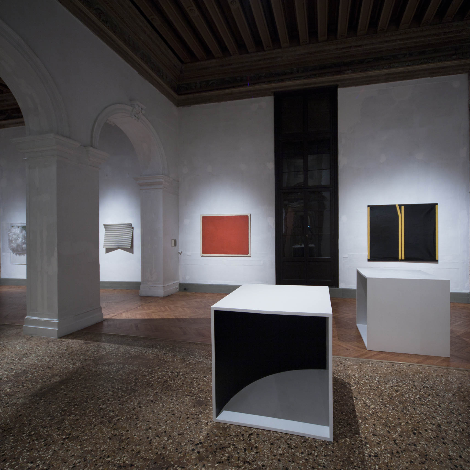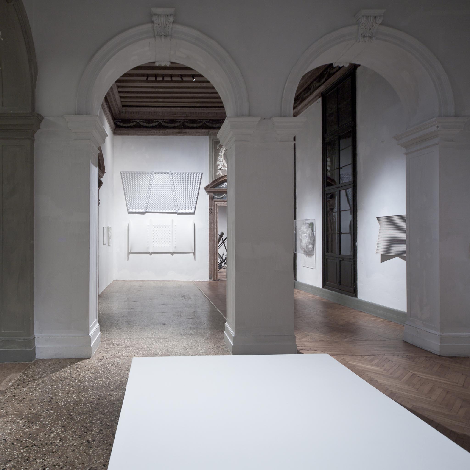
projects | Viabizzuno progettiamo la luce
discover all the Viabizzuno designs and projects in collaboration with the world’s leading architects and designers.


prada foundation, ca' corner della regina, venice
place:ca’ corner della regina, venezia
project:prada spa divisione engineering
buyer:fondazione prada
lighting project:mario nanni
the fondazione prada designs a new exhibition-architecture at ca’ corner della regina in venice, announcing its opening ceremony on may 31, 2011 in conjunction with the 54th contemporary art biennale.
in the city where senses prevail over time, rush, and technology, a historical palazzo on the canal grande reopens to the public with the intention of offering a contemporary emotional alley.
ca’ corner della regina is considered the first example of venetian architecture to introduce non-baroque parameters as dominant themes, although some elements of the prior style remain. it was built between 1724 and 1728 by domenico rossi for the corner family of san cassiano, on the ruins of the residence in which caterina corner, future queen of cyprus, was born. its architecture is stylistically comparable to baldassare longhena’s nearby ca’ pesaro, current location of the galleria internazionale d’arte moderna.
the building is modulated over three storeys and features two mezzanines between the ground floor and first floor. the façade is of istrian stone, with rustication from the ground floor to the mezzanine. from 1975 to 2010 it housed the asac, the archivio storico delle arti contemporanee of venice biennale. now, after an important restoration, it opens its doors bringing the palazzo back to its former beauty. the first phase of the restoration process concerning the securing of all surfaces of precious value - frescoes, plasters, main door’s stone frame, eight rooms of the main floor - is completed.
germano celant, director of the foundation and curator of the first venetian exhibition, proposes a multitude of storytelling voices as witnesses of all the works and exhibitions that have been carried out by fondazione prada since 1993 between milan, venice, and other cities such as london. it’s a “choral” concept for an “exhibition-museum-foundation-collection” that highlights and forecasts its artistic heritage, not only international but furthermore historical.
an intense and silent lane, made of glimpses and glances that look beyond the spaces of the palazzo, passing from masterpiece to masterpiece. visitors gain an emotional feeling simultaneously from the shell and its contents. light follows the same philosophy: a theatrical light in the rooms of the ground floor, beams of light in the entrance hall and horizontal lights in the rooms by the calle – the typical venetian “street”. (luminaires: dca for accent lighting and bacchetta magica for linear light). in the meanwhile on the first floor lights turn on distinguishing two big events: a project narration that previews rem koolhaas’s future fondazione prada headquarter in milan, beside which, the main floor’s permanent collection is exposed (luminaires: mosaic terra). a rich and interesting part of the exhibition is dedicated to oma/rem koolhaas’s project for the new permanent foundation’s site in largo isarco, which will open in 2013. picturesque foam moulds show the way to a glimpse of future, visitors are guided to a room of scale-models able to be seen from several point of view: from above, from below, from the inside, placing the head in appropriate viewer. oma’s architecture is expressed at best and it integrates perfectly with modern taste for contemporary art.
in ca’ corner della regina light unravels in several solutions, merging coherently with the rich and assorted artistic collection, drawn together among the years. fondazione prada’s opening is characterized by a plurality of guests and speeches: scientific talks between museums such as the state hermitage museum of saint petersburg, the fondazione dei musei civici of venice, the mathaf arab museum of modern art and the museum of islamic art of doha; and still, creative interpretation debates held by contemporary artists such as thomas demand or theoretical study by marco giusti and nicholas cullinan.
audience’s amazement arises from the perfect dialogue between ancient and modern. for example: anish kapoor’s “voild field” (1989) doesn’t only determine a clear perception of the space of the ground as a fragile and fragmentary territory to cross, but also sets short circuits with maurizio cattelan’s stuffed ostrich, that buries its head into the ground; while the main floor signs the triumph of pino pascali with the art installation “confluenze” (1967) that appears so perfect to be mistaken for the ceiling’s frescoes, confirming the fact that between ancient and modern there is a hall of unbroken mirrors.
a linguistic bridge from modern to ancient, made of history, sensations and light.
scroll

