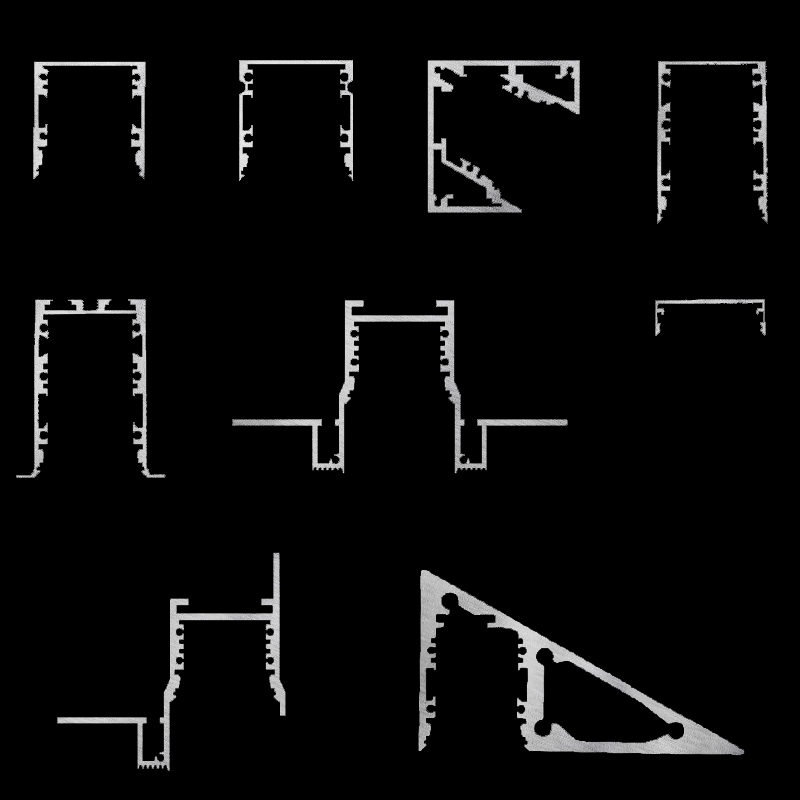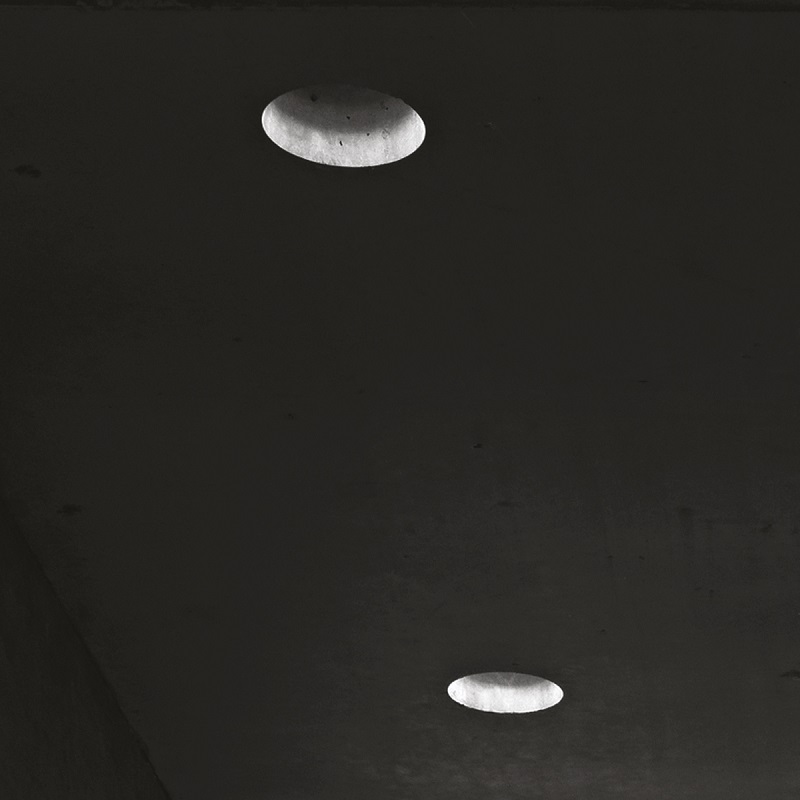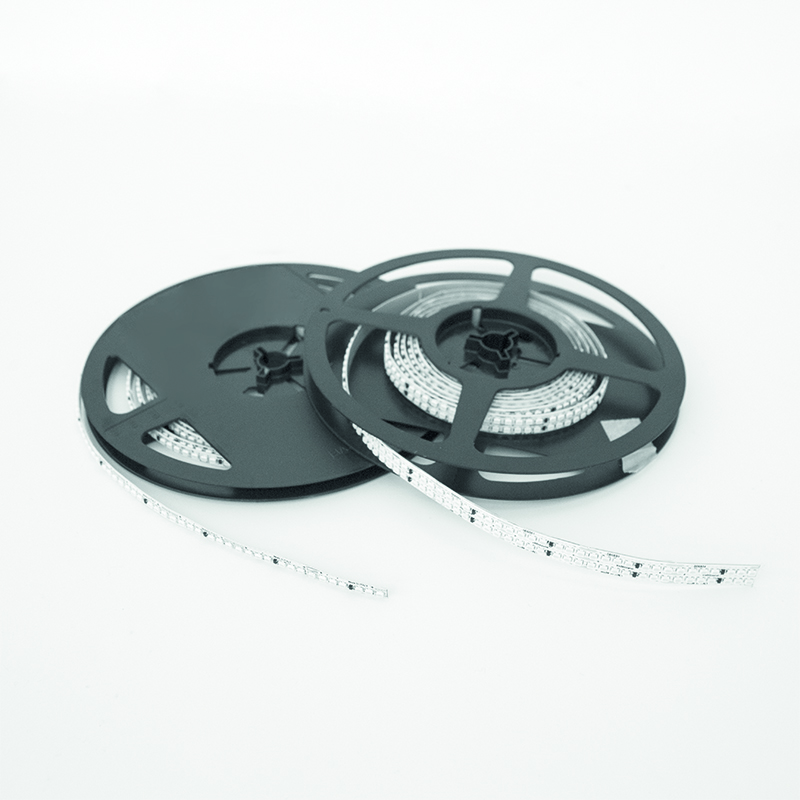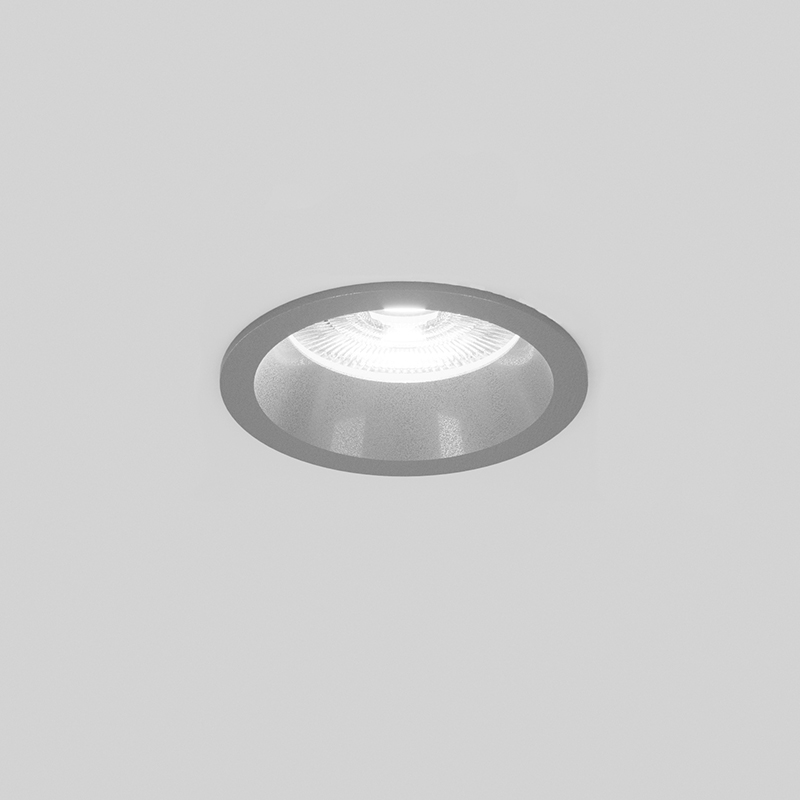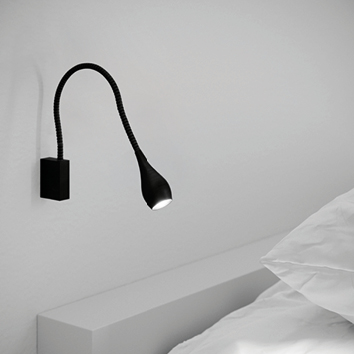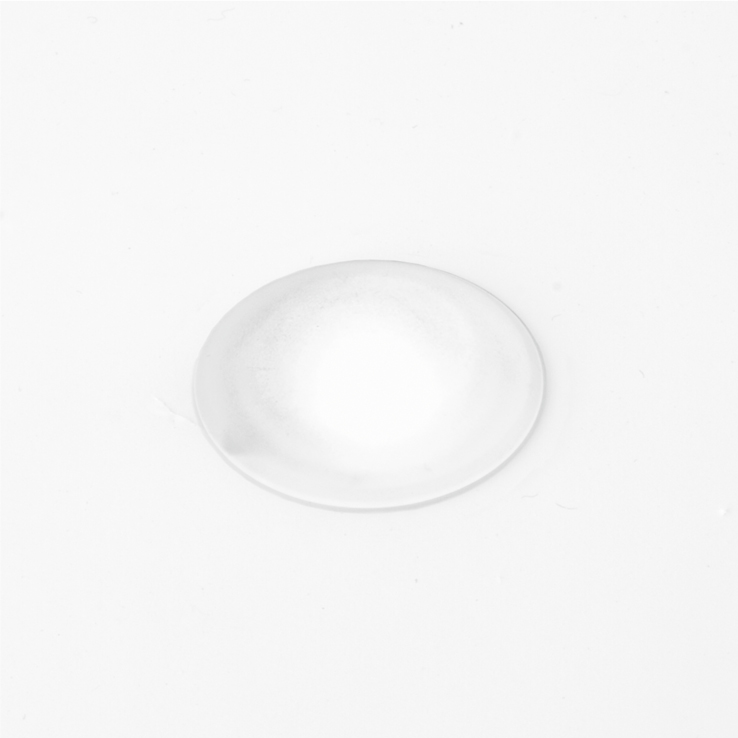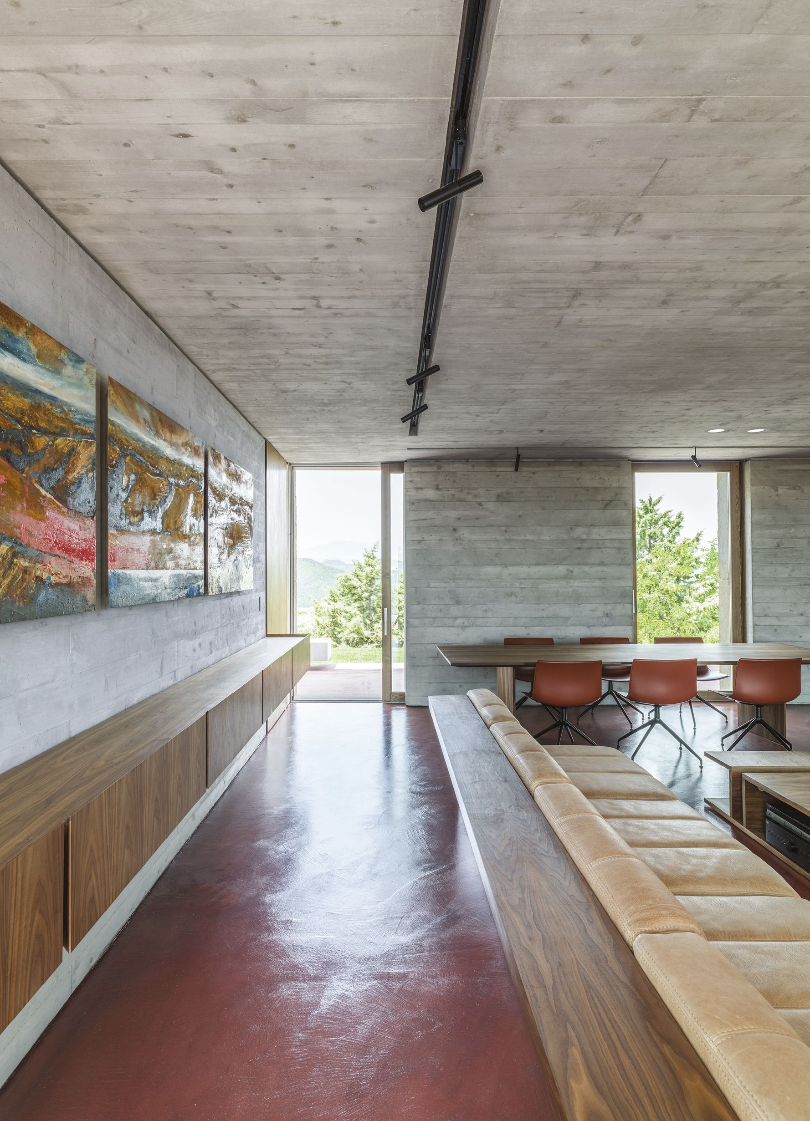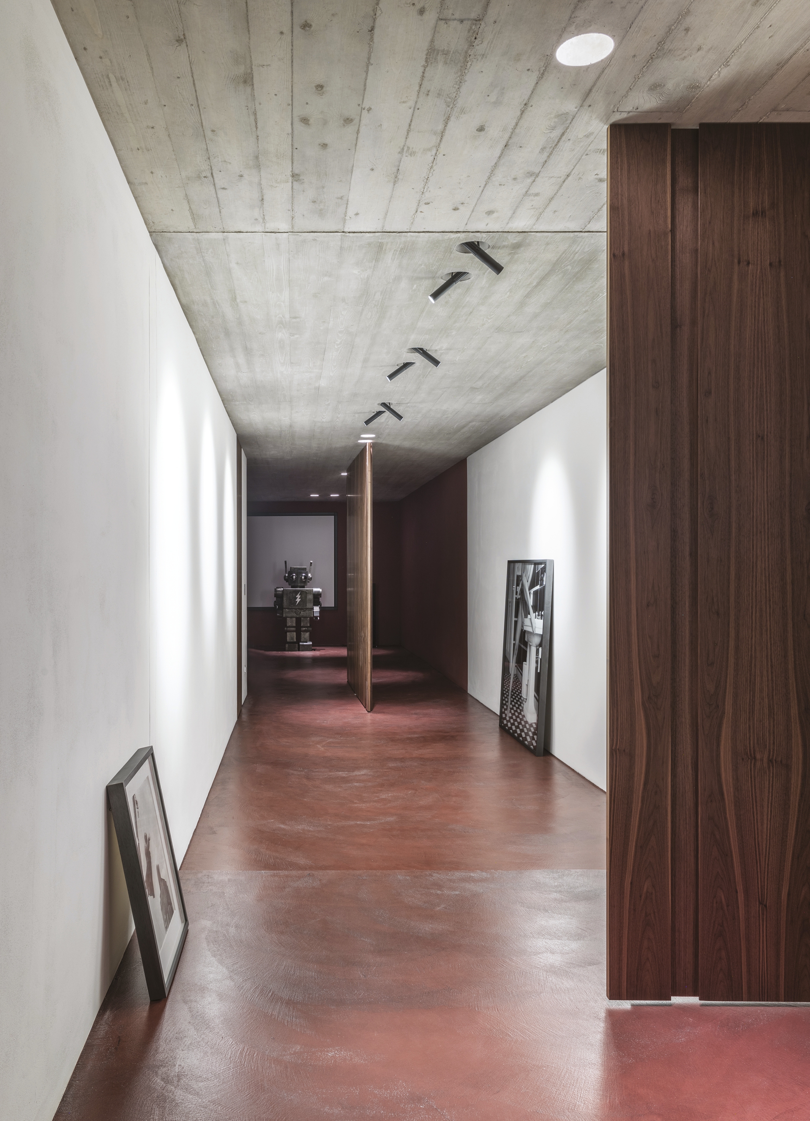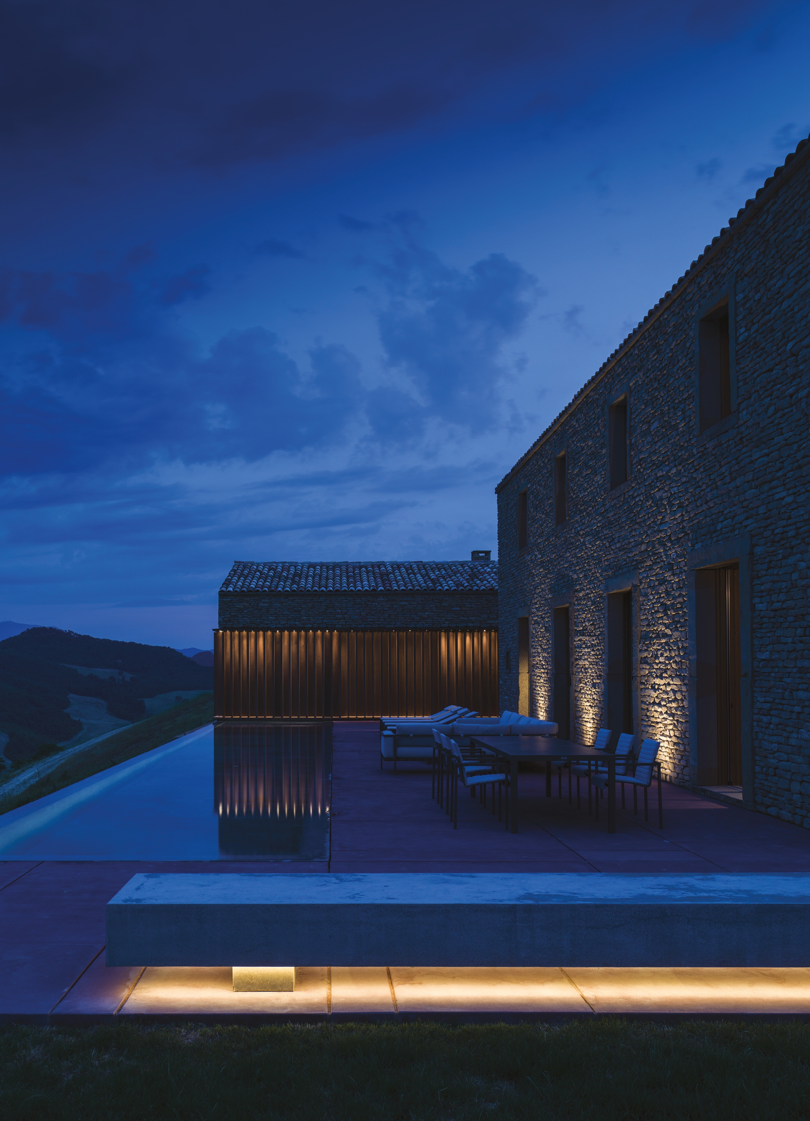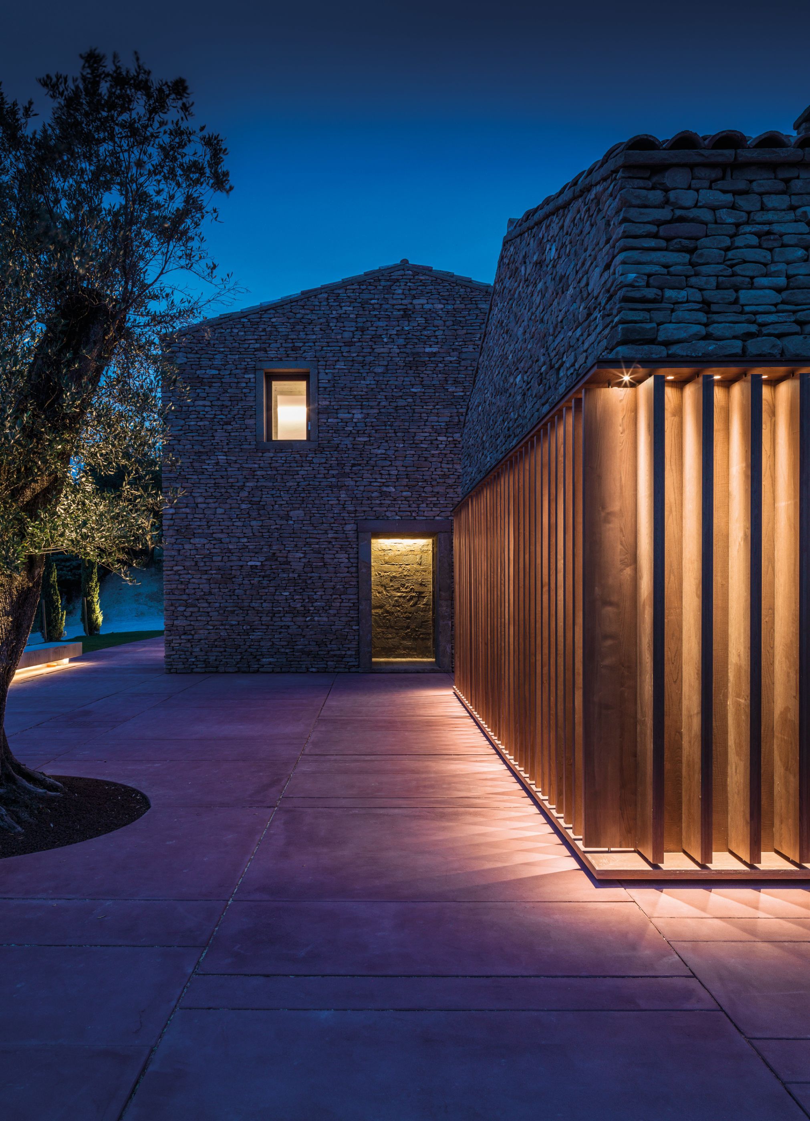
projects | Viabizzuno progettiamo la luce
discover all the Viabizzuno designs and projects in collaboration with the world’s leading architects and designers.


ap house
place:urbino, italia
project:gga gardini gibertini architetti
lighting project:rossibianchi lighting design e gga gardini gibertini architetti
technical sales consultant:maicol fedrigo
photos:ezio manciucca
ap house bears testimony to the rebirth
of an ancient rural village located
on top of one of the highest hills
in the most beautiful landscape
in the whole of urbino.
the new system of buildings rises
on the remains of an ancient structure dating back
to the communal age (end of the 11th century). connected to each other
on a subterranean level, the structures
rest on a red concrete platform dominating
the surrounding landscape, by re-establishing
a direct and empathetic interaction
between the new buildings
and the historical stratification
of the landscape, the core of the houses,
which constitutes a single residential unit,
gives the place a central role once more.
the buildings, in their stone shells,
devoid of superfluous elements
such as gutters or downspouts
and in their measured proportions,
offer themselves to the landscape as pure,
discrete and silent relics, recovering
their identity and their cultural place
within the rural matrix of the area.
if the project, in its compositional
and volumetric severity faithfully
interprets the formal themes typical
of the tradition of the marche region,
inside, in the treatment of the materials,
in the layout of the plan and in the furniture
made completely to design,
it seeks to lay claim to being thoroughly
contemporary. the perimeter wall in béton brut
reinforced concrete, frees up the space
and eliminates the need within
the interior for any other supporting structure.
and so matter and light
become once more
the primordial compositional elements.
the lighting design is radical:
it results in the structural envelope
becoming the centrepiece of the space,
highlighting the nature of the materials.
in the interior spaces the perforated
and etched concrete of the ceiling and walls
becomes itself an integral part
of the light fittings. the lighting design
operates on two different
functional levels: one is more intimate and natural,
the other more technical and functional.
a soft and diffused light
naturally emphasises the cadence
of the spaces and surfaces.
the foro lamp, designed by peter zumthor in 2003,
embedded in the structure of the foundation,
is the candle that entices you to gather
around the most intimate spaces of the house.
housed in the soffits, the spotlights on droid tracks,
a 2013 design of antoni arola,
highlight the details of the artistic works
on the walls, the sculptures on the ground
and on the furniture.
on the first floor, arranged around a large gallery,
a series of vertical pilaster lamps,
designed especially for these rooms
and housed in the concrete in perimeter niches, illuminates the soffit of the ceiling giving
a soft light and a diffused illumination
of the whole sleeping area.
in order to avoid having any vehicles
parked and visible from the garden level,
the main access to the villa takes place
in the basement from the large garage.
in this area, in addition to the technical
and plant areas, there is a cinema room,
an exhibition gallery connecting
the main building and the outbuildings
and a gym with an adjoining spa.
from the lower level,
stairs lead directly
to the heart of the main building
where a majestic view
opens up of the hilly landscape
and of the outdoor pool area.
the outbuilding, in the pattern
of its wooden external frame,
is reminiscent of a barn.
it is in the garden, at night
the magic takes place: the light suspends the structures
and lightens the stone.
scroll

