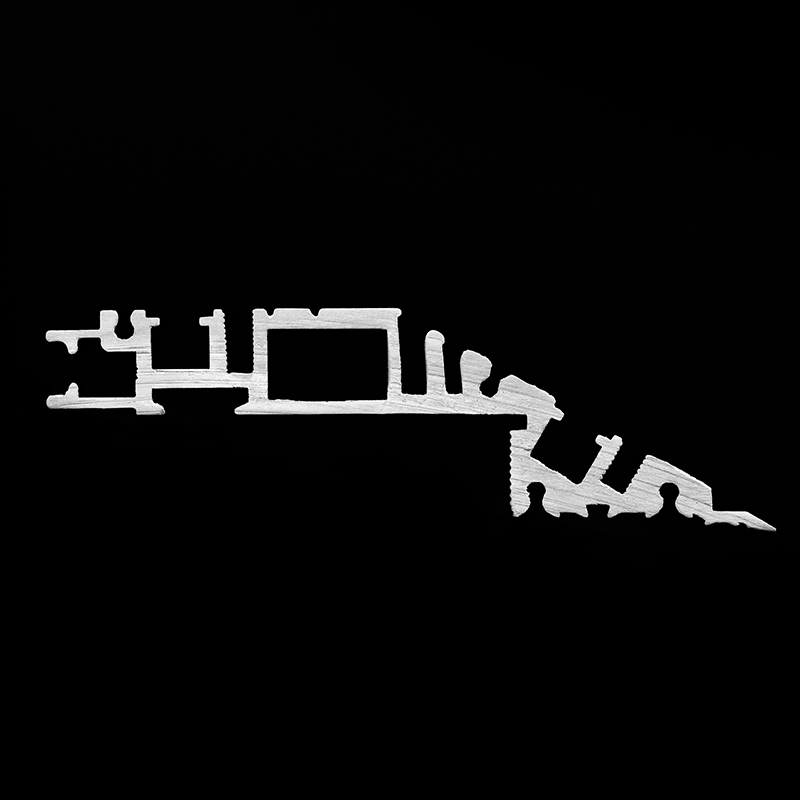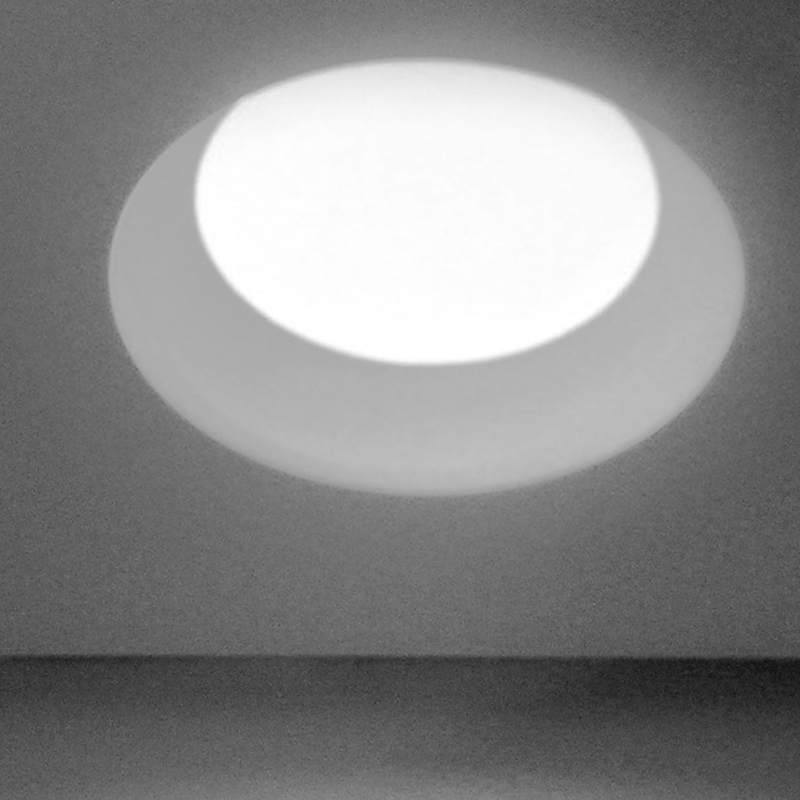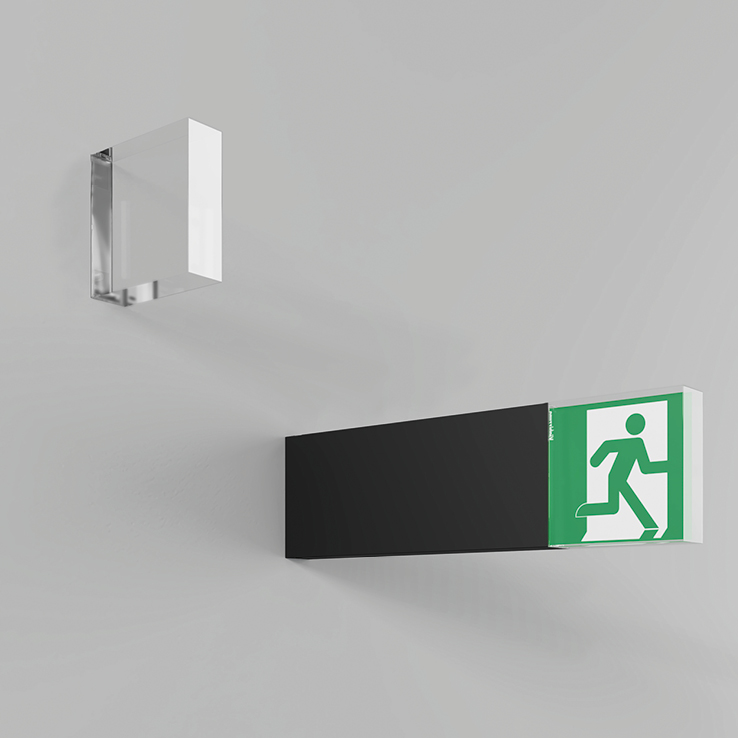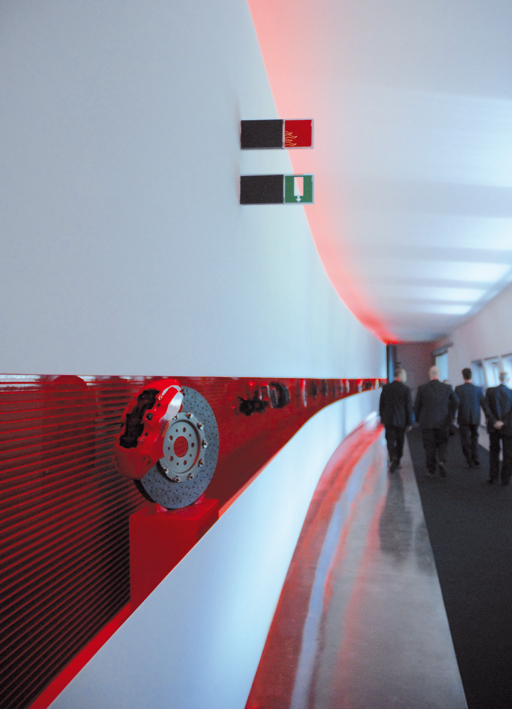
projects | Viabizzuno progettiamo la luce
discover all the Viabizzuno designs and projects in collaboration with the world’s leading architects and designers.


kilometro rosso
place:stezzano, bergamo
project:ateliers jean nouvel
buyer:brembo spa
lighting project:mario nanni progettista
technical sales consultant:matteo vivian
foreman:studio blast
a single, uninterrupted linear façade: this is the red, kilometre long face of jean nouvel’s design for the new science and technology park alongside the milan venice motorway, a place that is home to companies, research centres, laboratories and hi-tech manufacturing.
behind the façade is a world that takes its cues from the multi-sector and multi-discipline reality in which dozens of leading edge research companies operate, employing more than 600 engineers, technicians, researchers and highly qualified staff, with great expertise and knowledge in different but complementary spheres, from mechanics to electronics, from chemistry to material physics and to thermo-mechanical and fluid dynamic simulation.
the lead company in promoting this project is brembo, a world leader in the manufacture of brakes, notable for its entrepreneurial resourcefulness in investing more than 6% of its annual profits in research and development.
the commission for the architectural design of the brembo technology centre and the master plan for the whole area was awarded to the architect jean nouvel, who then relied on studio blast for the construction stage and site supervision.
without such a powerful design and the cooperation between the two practices it would not have been possible to achieve the right character for a site that will be a symbol of italian research and technology and which already stands out among science and technology parks in europe for being entirely financed by private enterprise, a feature that ensures greater flexibility in decision-making and especially dynamic management.
the complexity of the project, the need to respect the requirements of the different parties who will locate their future premises in the new centre and, above all, the wish to subscribe to the principle of diversity of architectural expression, led to the establishment of a master plan that, on the one hand, defines the overall layout of the project and, on the other, sets out the general guidelines to be adopted in the design of individual buildings.
jean nouvel put particular focus on certain design aspects: the relationship with the A4 motorway, the significance of kinetic perception and the relationship between the appearance and function of the building.
the motorway becomes the feature on which the new centre depends and from which it draws its life, without isolating itself, without shunning it as an evil but instead incorporating it in the design and treating the road as a design cue rather than an obstacle.
the kinetic perception we are limited to from the road becomes the strength of the entire project; the dynamic aspect is provided by the glimpses from the building, extending towards the large 400,000m2 green park, from the architectural masses that cleverly interact with each other and cantilever out, pushing the laws of statics to the limit and by the use of light.
the natural light interacts and plays with the façades, deliberately designed to have an emotive feeling that, in conjunction with the light, can arouse visitors’ emotions and give new vitality to the buildings according to the time of day and changing seasons.
the artificial light on the other hand was designed and created partly to integrate with the architecture and partly to stimulate it.the fitting created by Viabizzuno for the parking area, to jean nouvel’s design, is clearly airport like in character, a lamp that is both identity symbol and route lighting, a fitting that puts even greater emphasis on the dynamic nature of the motorway frontage but, at the same time, does not let itself be dominated by the impetuous movement, which makes no allowance for identification.
the lights designed by Viabizzuno for the interior have the ability to integrate with the architectural spaces but, at the same time, to differentiate them.
the long corridor that the employees have to negotiate to reach their offices has been treated like a book, a narrative on the outside world for those who have to spend the greater part of their working hours here cut off from their outside surroundings; a long beam of light is created using the sistema 094 wired for programmable rgb leds so that, depending on the time of day, events or weather conditions, the lighting in that area changes and alludes to the time or weather and our state of mind.
the day begins with bright shades of red and clocks off at leaving time with a calm and restful shade of blue.
technology and design were also put to use for the light fitting usually that is installed because we must and not because we want to, which is unusual as lighting is often installed because we must and not because we want to, i.e. the emergency light.
the fire-escape lights are known as ‘trasparenze’, transparent methacrylate bodies mounted on black oxidised extruded aluminium bases; the fittings function as room lighting, signage, route markers and fire alarms, wired for a variety of lamp types and made more versatile by the possibility of customising them by screen printing the diffuser support as required.
for the conference room, mario nanni designed a special light fitting, the campana brembana.
it is recessed into the reticular/lattice structure that forms the enormous ceiling of the room, completely free of partitions or load-bearing piers and is a white painted plaster fitting, ellipsoid in section, wired for one fluorescent and one rgb led module.
the complex lighting that can be produced with this fitting is fluid and malleable, never the same, just like natural light, capable of taking spaces over and making them unique without crushing them.
the premise was precisely this: to design a light fitting for all the multiplicity of functions that the room would have to accommodate, a light capable both of fitting in and of saying something and not so bulky as to intrude in such a marvellously open and vast architectural space.
so the campana brembana is identifiable as the fitting that best represents mario nanni’s work as lighting designer in this building, one that can also embrace the contextual approach that guided jean nouvel in determining the spaces and massing of the technology centre.
dynamism, architectural integration and the harmonious arrangement of light and colours distinguish both designs, one large scale by jean nouvel, the other small scale by mario nanni.
scroll







