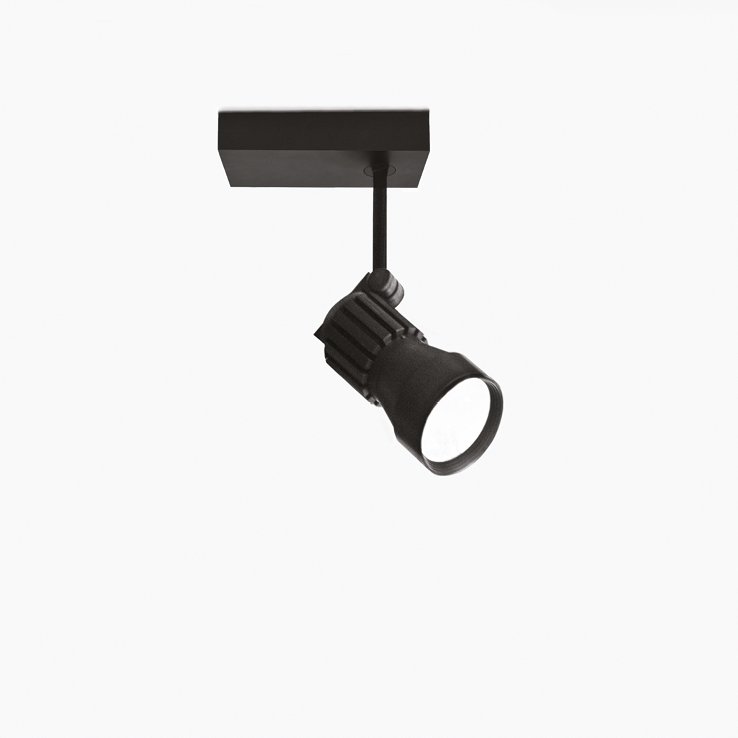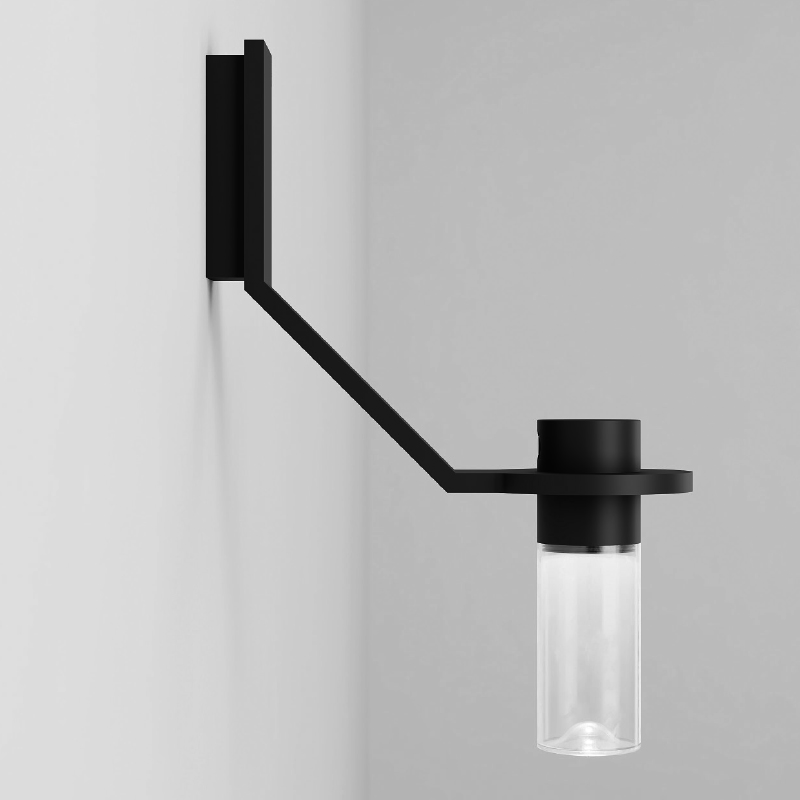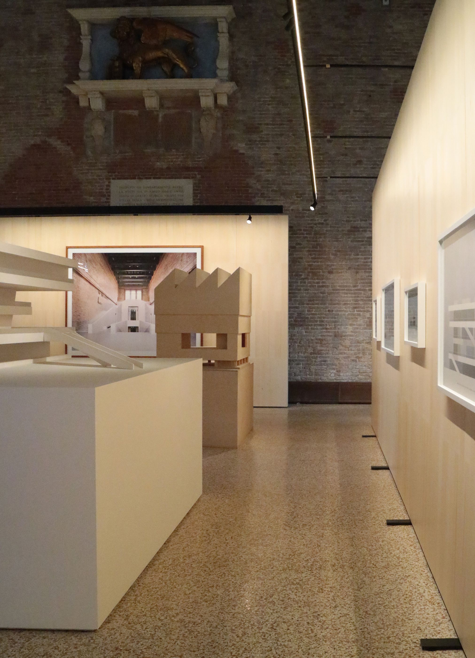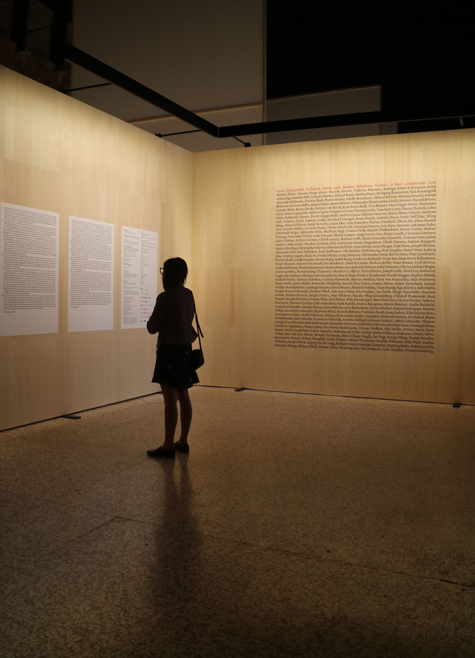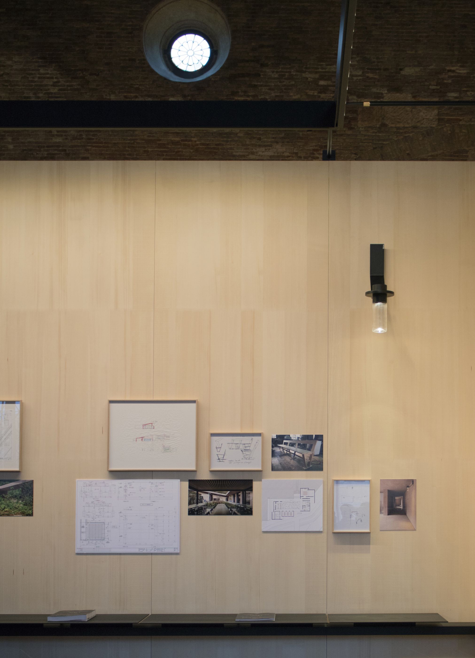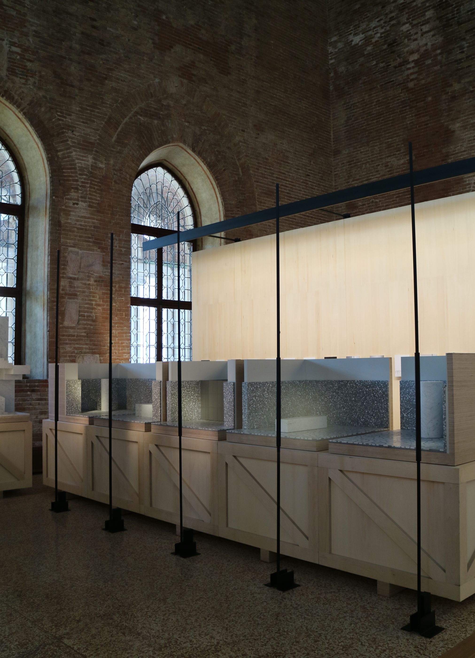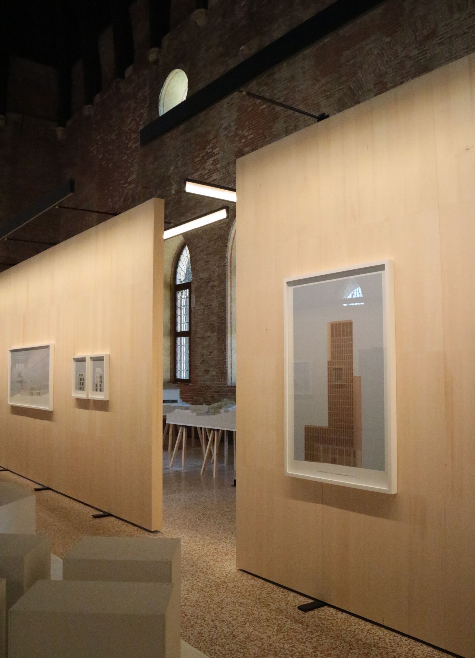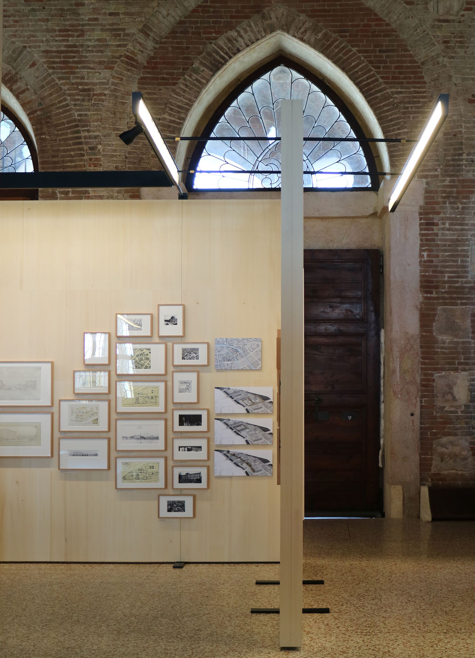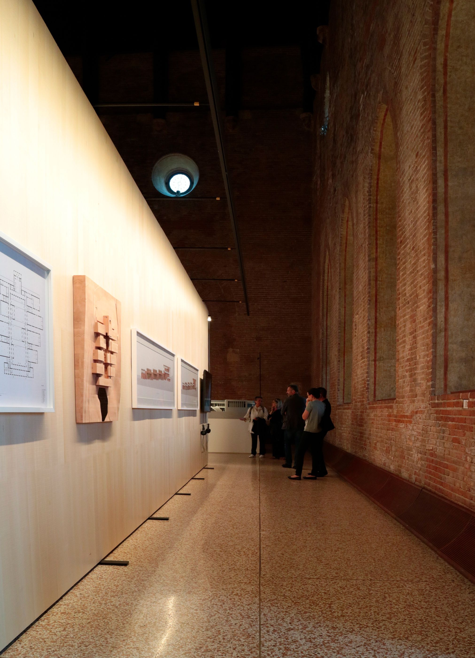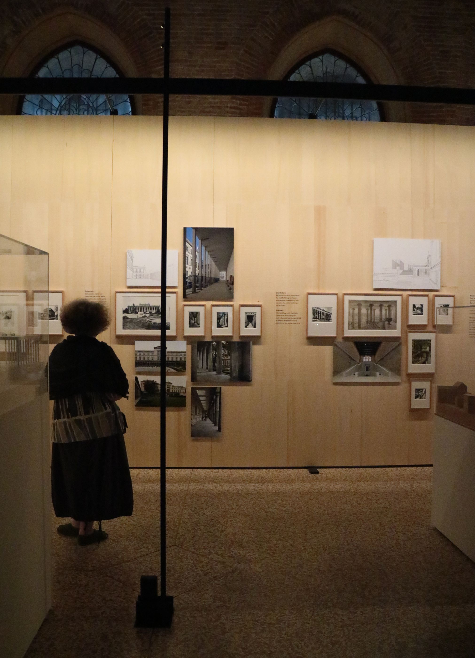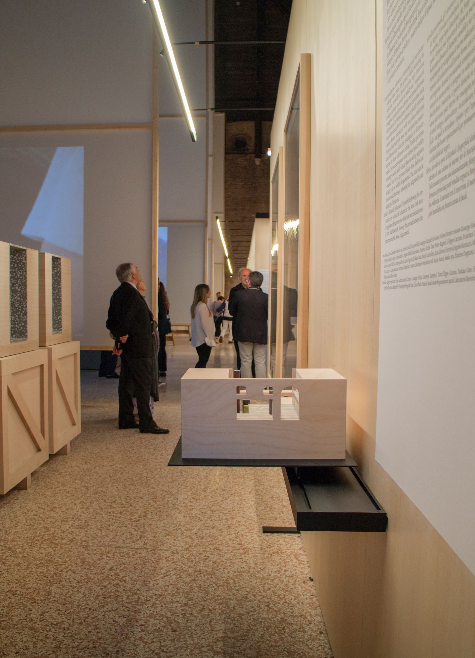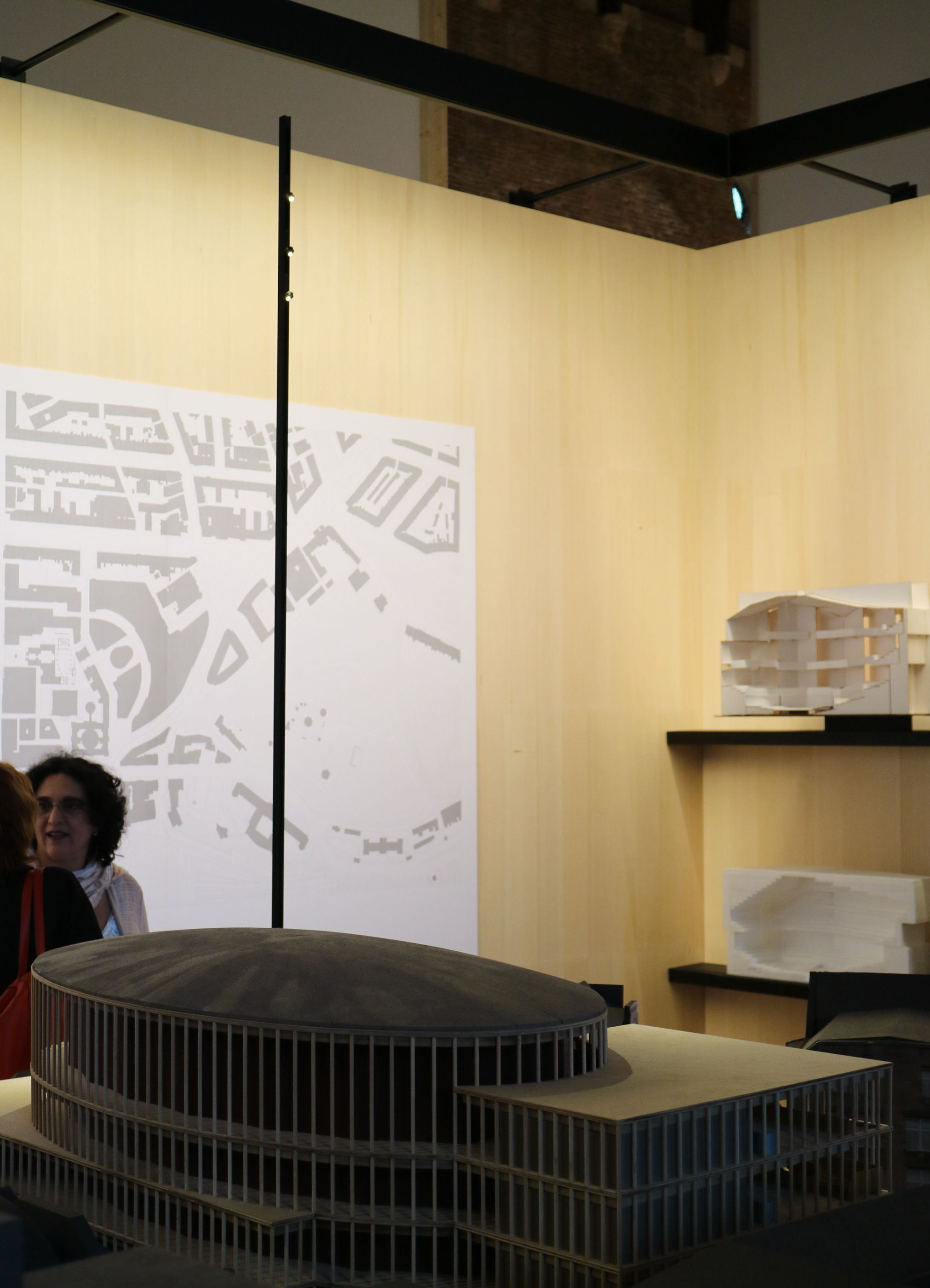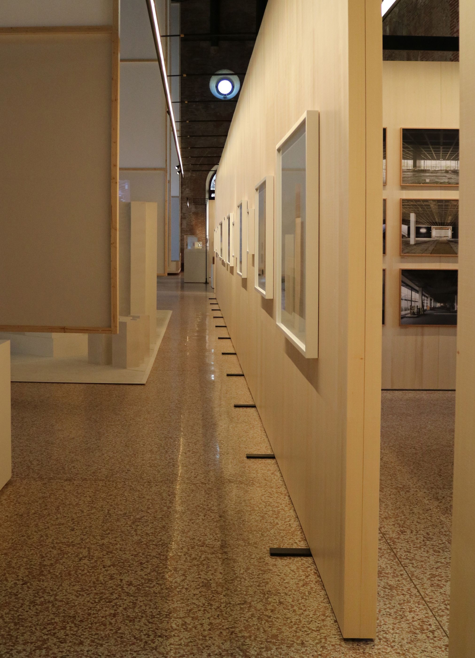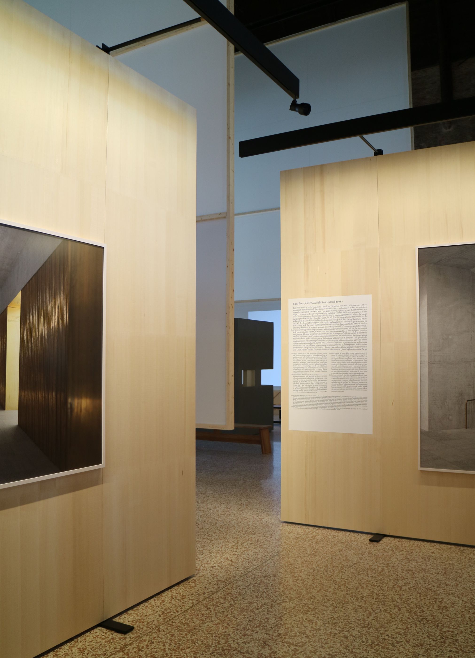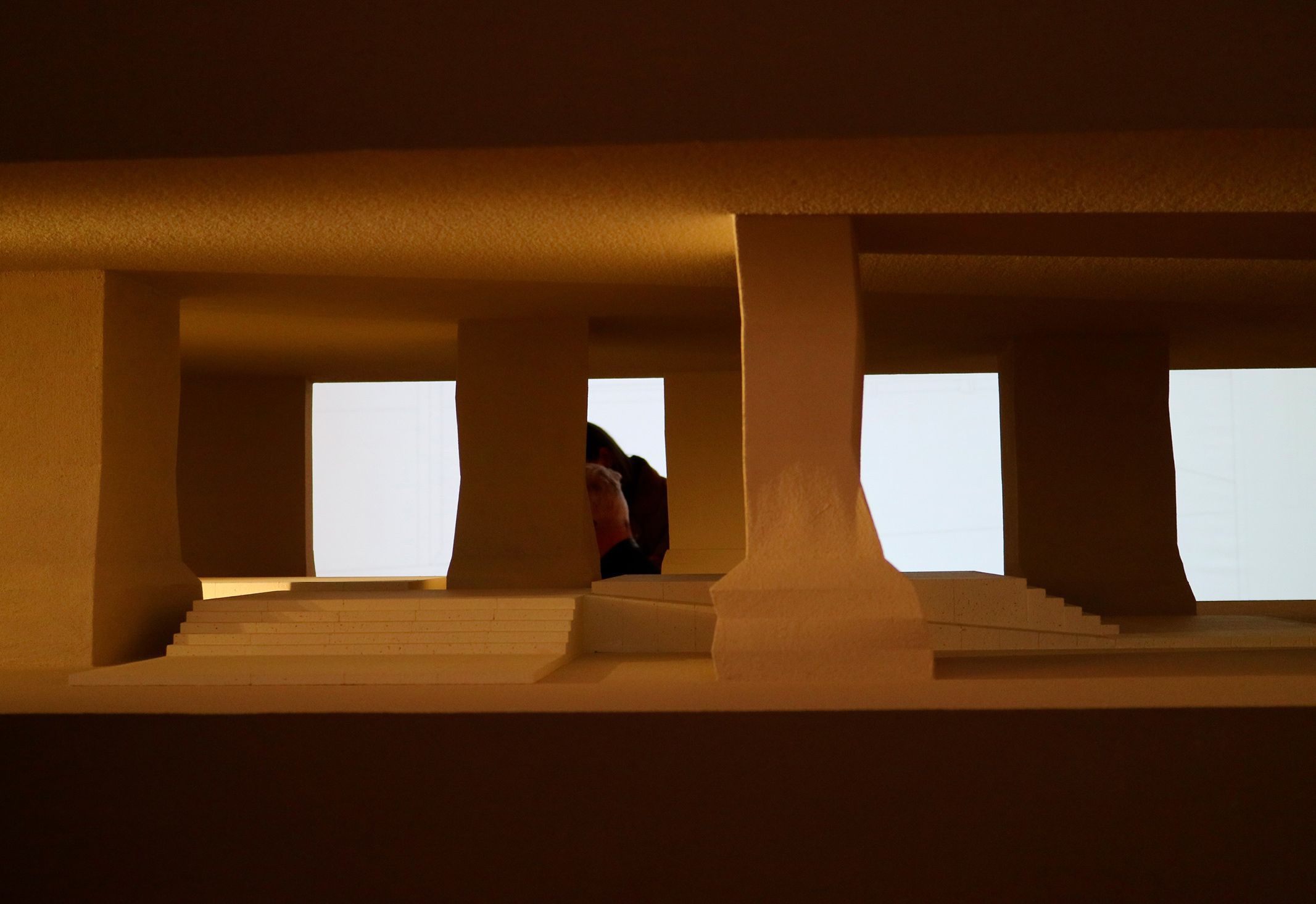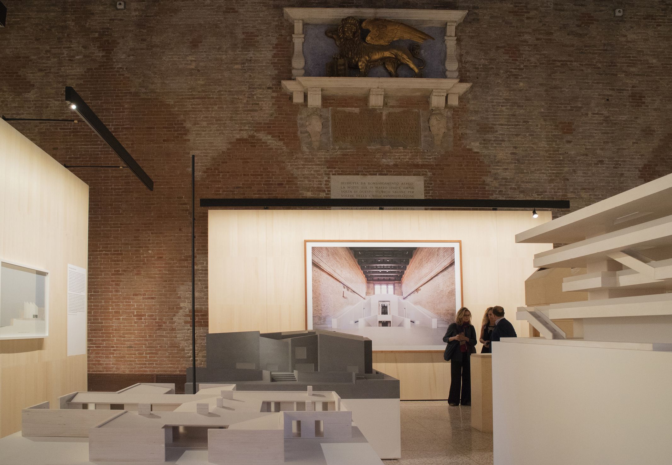
projects | Viabizzuno progettiamo la luce
discover all the Viabizzuno designs and projects in collaboration with the world’s leading architects and designers.


david chipperfield architects works 2018
place:vicenza, basilica palladiana, italia
project:mario nanni
‘this is the task of architecture today.
in this exhibition we have put together
some of our current work,
that is either recently completed, or in progress.
we hope to expose in a more open manner,
not a glossy presentation of an overview
of our work, but a more open explanation
of the doing of the architect.
this does not mean that the aesthetics
of presentation are avoided, rather they are balanced
by an attempt to communicate thoughts
and concerns that are still in our minds
and are part of our process.
in order to emphasise this,
each project team was responsible for developing their own installation.
we also want to avoid the idea
that this process is anything but messy.
the development of ideas is not consistent
from project to project.
every process is subject
to different possibilities and limits.
some projects develop intensely
through a concentrate process
of competition while others evolve
through changes in circumsntaces
and demands.
some are elaborated through sketches
and modifications and some evolve through
a more mechanical process of revision
and the examination of alternatives.
there is only one way
to experience architecture,
which is trhough the finished building.
all exhibitions of architecture
must start from this simple understanding.
photographs and images of completed projects
are no compensation.
we have therefore tried
to give more insight
into the process of design,
showing it not as an act of individual genius,
but as a collaborative
and iterative method
that is messy and unpredictable.
a process which seeks to find ideas
through a deeper understanding of place
and purpose, rather than the imposition
of ideas that confirm the formal prejudices
of the architect, the client
or even public opinion’.
tratto dal libro di mostra ‘david chipperfield architects works 2018’
‘an exhibition of architecture,
unlike exhibitions of works of art,
objects and products
is a presentation of projects,
realized or no.
in vicenza it es exposed omething
built or imagined.
very often architecture exhibitions become installations, where the exhibition structure
is more important for idea or for
the exhibition content.
this was not the case with the exhibition david chipperfield architects works 2018,
set up last year at the Palladian basilica in vicenza; it was in fact a reflection,
a review of the work developed or under development, an attempt to make others understand, insiders and not, a body of projects
and achievements in progress.
the exhibition was an instantaneous exhibition,
a sort of photograph,
with a very short shutter speed,
to stop a moment of the projects
still in motion; the attempt to represent
an instant, part of a process.
since the content of the exhibition is not homogeneous in terms of types,
materials and project phases,
also because it is generated
by the four studios,
berlin, london, milan and shanghai, which currently form david chipperfield architects,
it was decided not to harmonize it but to enhance its diversity by including plurality
and deliberately creating a mass of projects.
on the outside, the half-light loggia lights up with constant light filtered by the palladium serlians,
while on the inside
a theatrical setting made up of wings illuminated uniformly throughout their surface
appears sober and neutral.
on one hand conceived mainly in relation
to the content of the exhibition,
projects and architecture and on the other hand conceived in relation to the environment
of the container, the palladian basilica,
monumental for dimensions and proportions.
the panels and the modular lights made by unifor and illuminated by Viabizzuno,
have been designed in such
a way to allow curators until the last,
to modify and vary the content
in a flexible and dynamic way,
to add and remove projects,
following the shape and the atmosphere
of every specific point of the basilica.
the high screens made by henry timi and kvadrat have become a sort of blackboard
where you can glue the materials of the projects
as ‘post-it’, adhesive strips, easily positioned
and removable in a visible way on the surface
of the wings: twenty snapshots of the work
of david chipperfield architects’.
giuseppe zampieri
scroll

