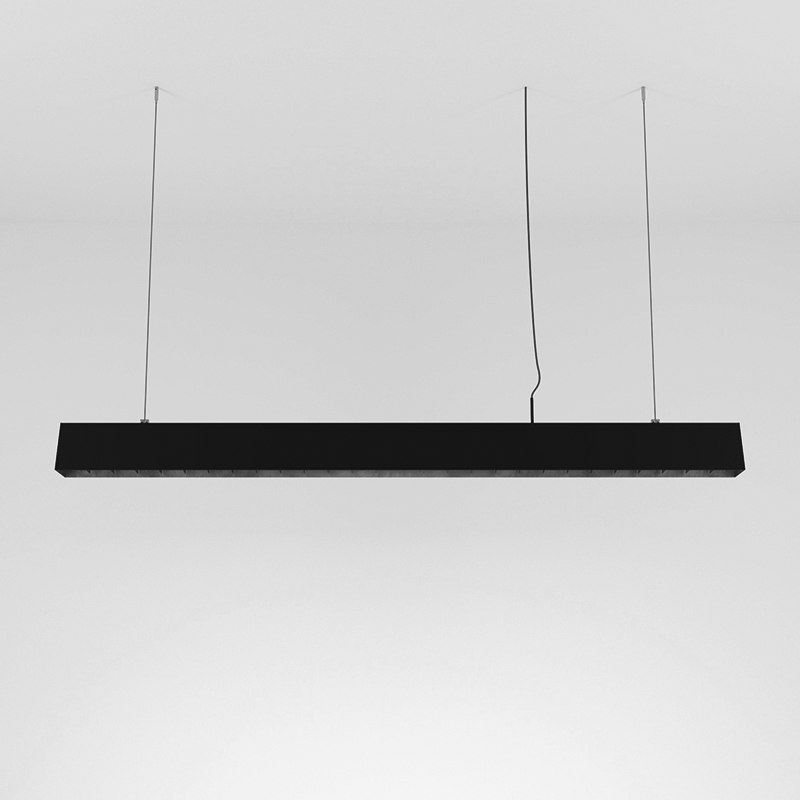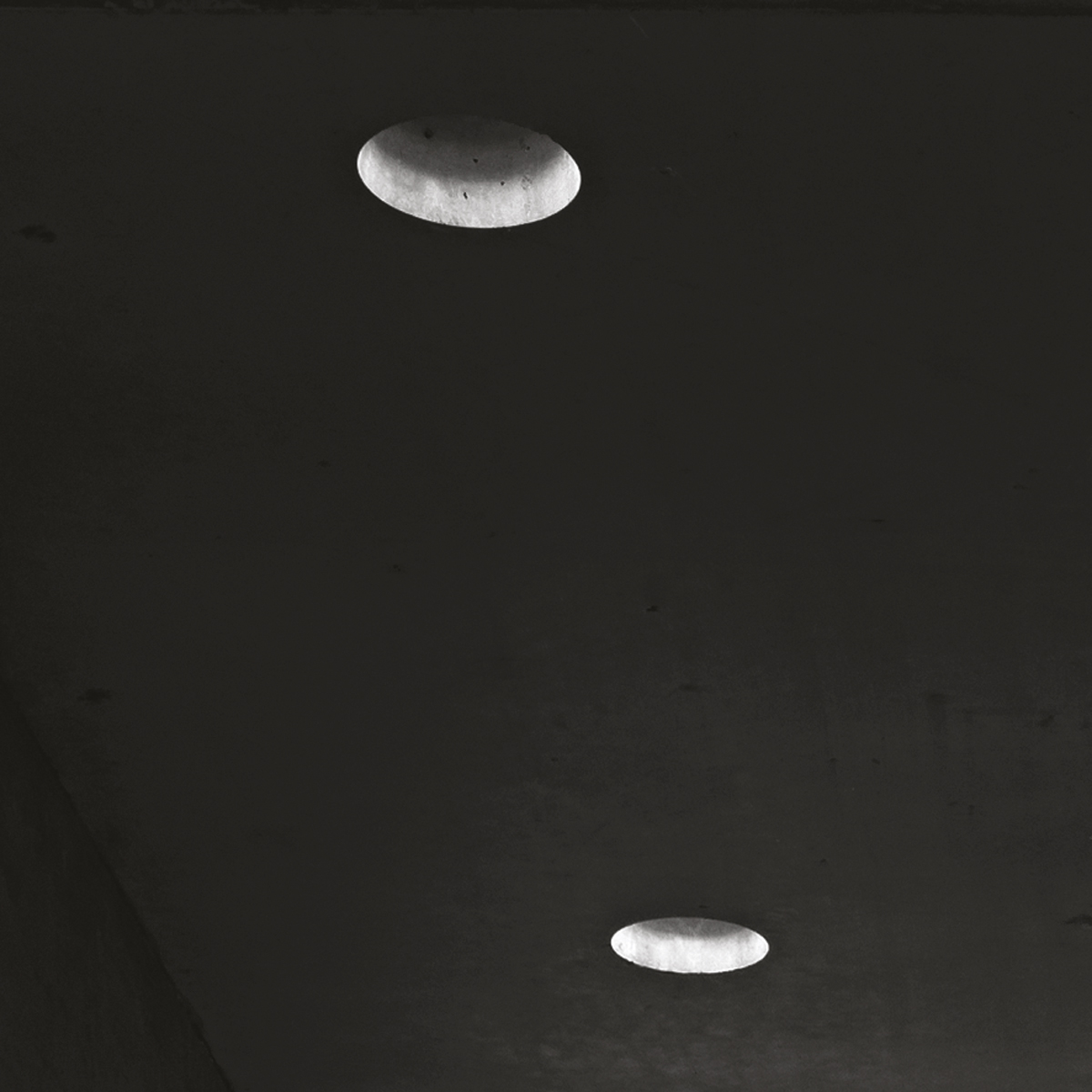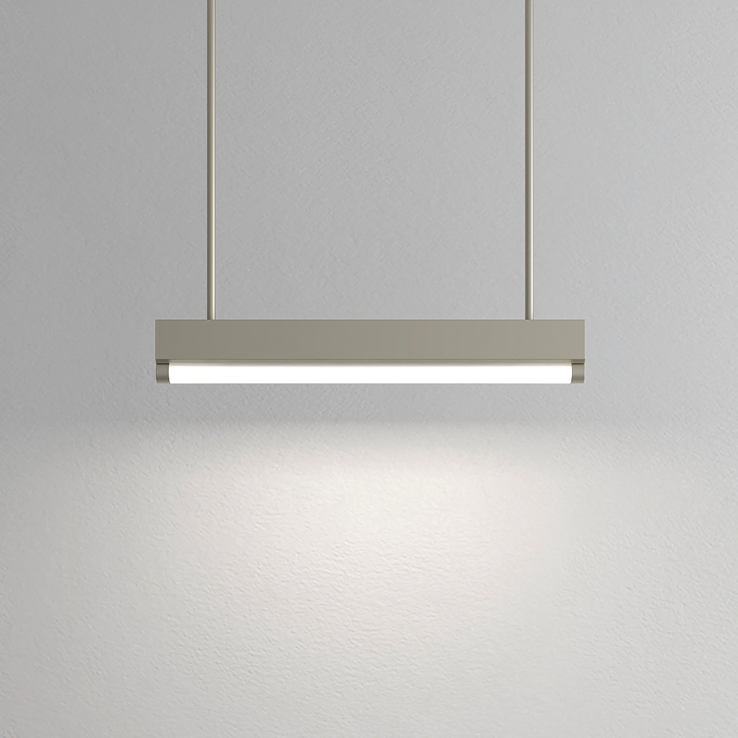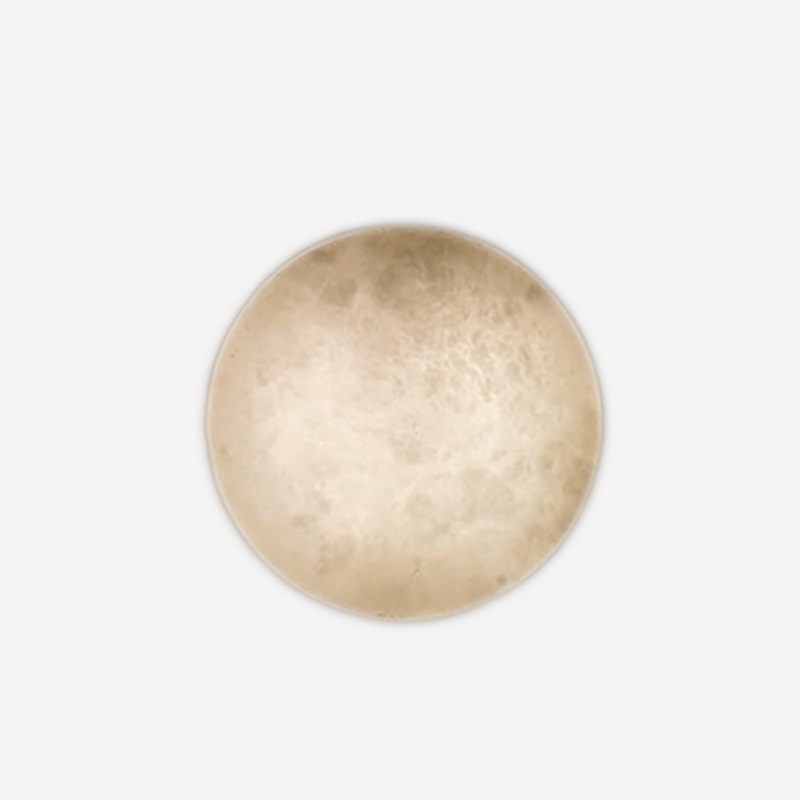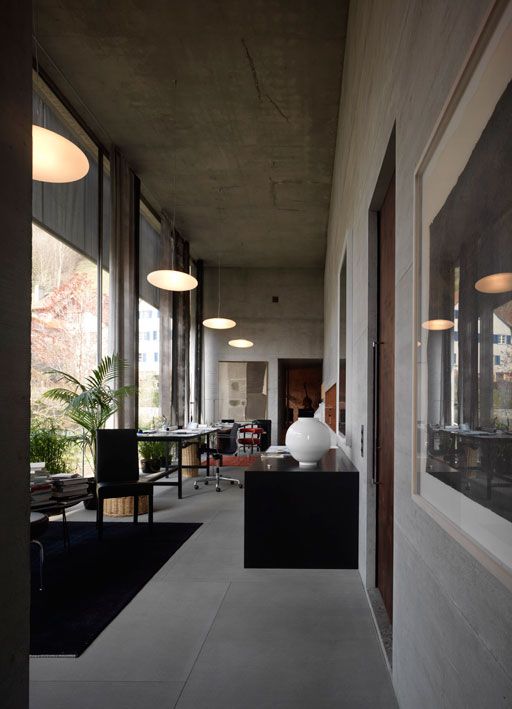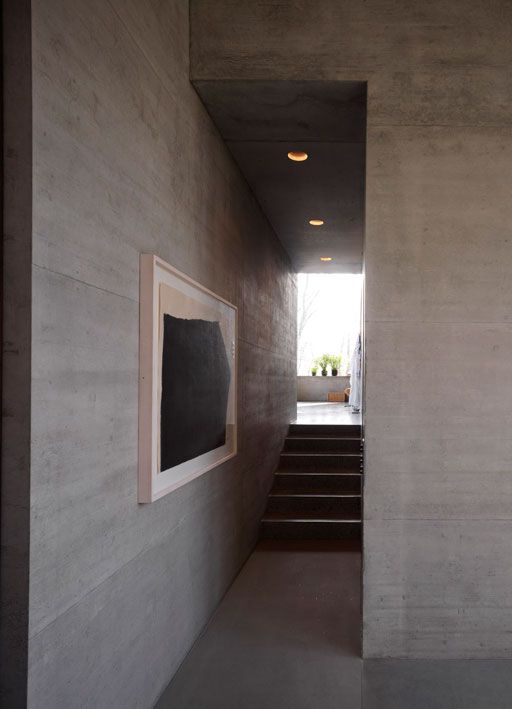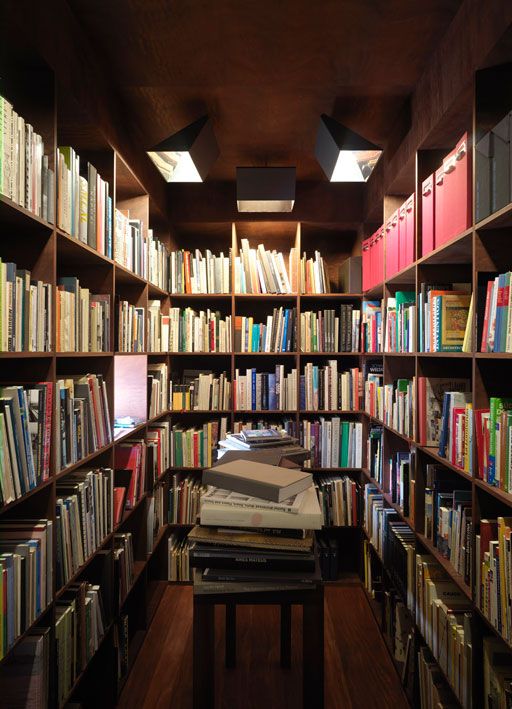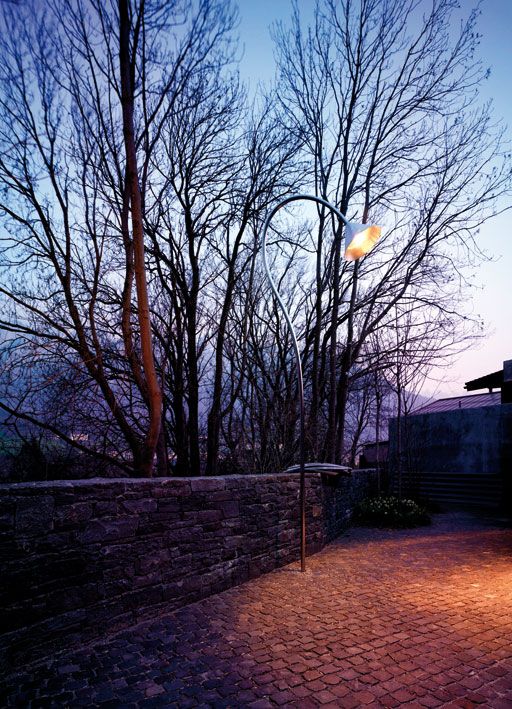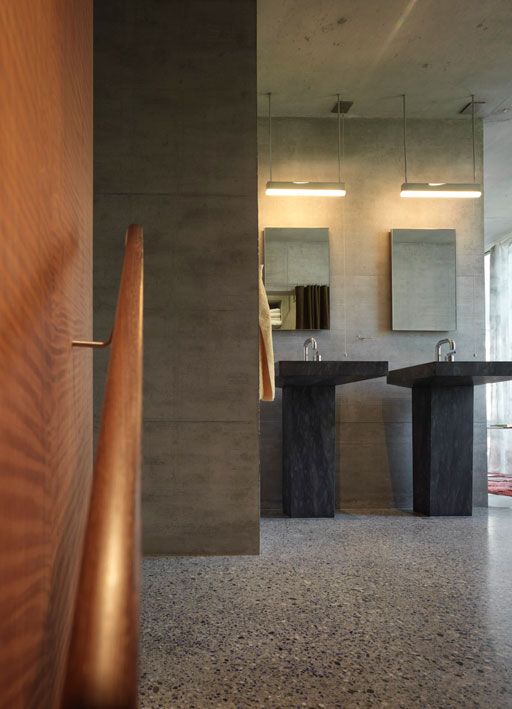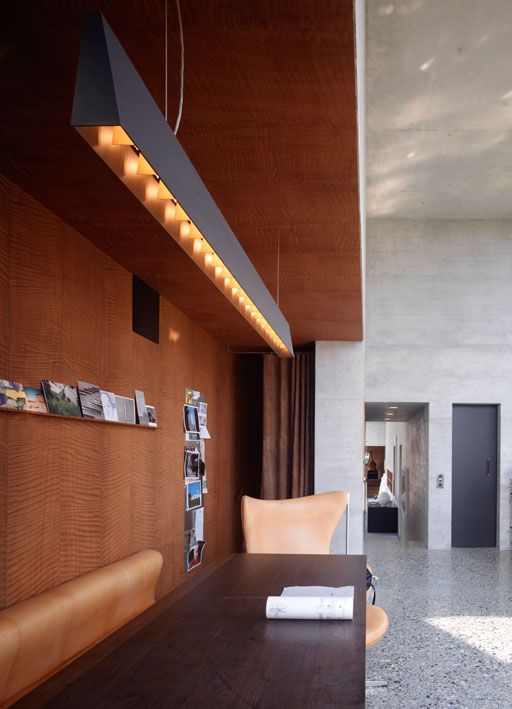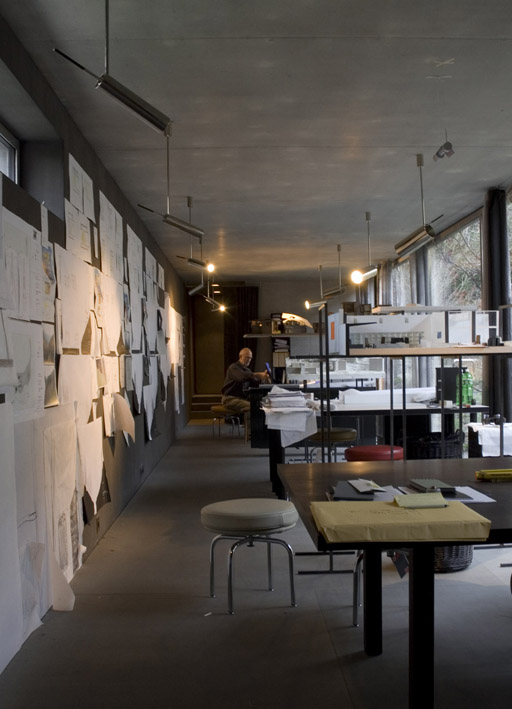
projects | Viabizzuno progettiamo la luce
discover all the Viabizzuno designs and projects in collaboration with the world’s leading architects and designers.


house z
place:haldenstein, cantone grigioni, svizzera
project:peter zumthor
lighting project:UpO Viabizzuno
Viabizzuno reseller:vbosvizzera
since 1986, zumthor has worked here at haldenstein, in the grigioni canton, in a timber building with a unique and extraordinary panoramic view, far from the frenzy of the city, in peaceful surroundings conducive to daily contemplation.
in 2005, he added a wing in reinforced concrete alongside the timber structure, simple and precise in profile but not austere because the powerful materiality of the construction makes the shapes harmonious and fully in accord with the natural surroundings. the fair faced concrete structure is U shaped in plan and embraces a charming internal courtyard, planted as a natural continuation of the surrounding woodland. he lives in the new building with his family, dividing his days between private life and work, in both cases among items of his domestic life. at each level, the building articulates the different functions it accommodates: the basement is dedicated to a workshop for model-making; the ground floor, which faces onto the courtyard and is fully intercommunicating with it thanks to the large windows that screen the interior from the exterior, is arranged as the living area, a place to live and work at the same time and finally the first floor, which is more intimate, is exclusively devoted to the bedroom area. in section, therefore, it is conceived as a journey from rest to work, from the quiet of the first floor to hectic work in the basement. the plan is conceived as a route from darkness towards the light, from a solid mass towards a void, a plan designed to flow from one area to another - kitchen, study and living room - to create harmonious movement, assimilating space and time. peter zumthor achieves architecture that is timeless or, rather, that highlights and indulges time inexorable progress, an architecture that follows its moods and, heedless of the ageing process, leaves materials in their natural state: the metal roofing, the pietra serena stone, the concrete that the walls are made of and the brass and stainless steel used for the door and window frames and purposely untreated lamps. light becomes a genuine raw material; it expresses itself in time that leaves its mark on objects, in the depth and colour of the surfaces; it materialises, enriches circulation and accentuates elements of the building and their functions. light is used to emphasise sophisticated design decisions, to highlight them so they can be enjoyed, as in the case of the “linee” fittings that, with their incandescent light (2700°K) fitted in the bathrooms and over the washbasins, highlight the shiny properties of the walls, intensifying the sheen and giving the area an increasingly intimate and personal significance. the harmony of each detail is the result of tireless discussions that led to the invention and production of every light fitting and its siting. peter and mario have several points in common in their concept of light; light is a building material, one that must be considered right from the embryonic stage of the project, integrated with the structure and belonging to it, whether wholly a part of it or emerging from it as a prominent feature. light blends together matter, form and visual comfort. light is material and, like all the materials zumthor uses, it is important that it is alive, natural and fully in harmony with the architectural context. this was the design task, to create an artificial light capable of being consistent and right with each of these principles that typify the zumthor house so well, a light that simplifies and aids everyday life in the house but, at the same time, respects the balance and outlook of the natural surroundings. so light fittings like the “barra d'oro” (bar of gold) were produced to provide intense downwards lighting onto the worktop as well as diffused upward light to give warmth to the room. in peter's study the barra d'oro is treated like a precious suspended shape, emitting light where required, without revealing the detailed mechanisms that enable it to travel in space, just two thin steel wires interrupting the view outside. proportions and details were considered at length and expertly tailored to combine aesthetics, function and versatility. peter zumthor's very personal style is austere but, at the same time, can still be luxurious, can enjoy nice things and succumb to some romantic touches that show in the tastefulness with which the silk curtains have been chosen, created specially by a japanese artist or in the gentle curve of the lilia lamp rising from the ground in the garden.
natural and artificial light are orchestrated by a conductor, in synchrony, each supporting the other. by day, the windows let in every ray of sunshine and the contours of the lenticchia lamps bounce their reflections from one window to another, articulating the rhythm of the panes of glass; at night, the same lamps carry the light outside as well and seem to blur the boundary with the interior of the family accommodation. both the garden and house thrive on the warmth of the domestic walls. this is the magic of a light capable of being a key but silent feature both in the dark and in the sunshine, a light that sometimes is just not seen, unless it is needed. this is the case with the “holes” of light, hidden from view since they consist of moulds cast in situ and fully concealed in the concrete, designed from the outset to mark the route but never dominate the materials it is made of or the items that furnish it; this is where the endless cone of light follows movement through the corridors and along the stairs.
just as moments of silence make sense of words, so shadows make sense of light; peter zumthor's house is constructed of pauses, dialogues and many moments of silence, a place where the walls give a new meaning to the word space.
scroll

