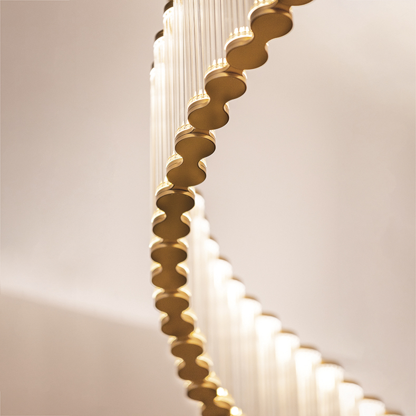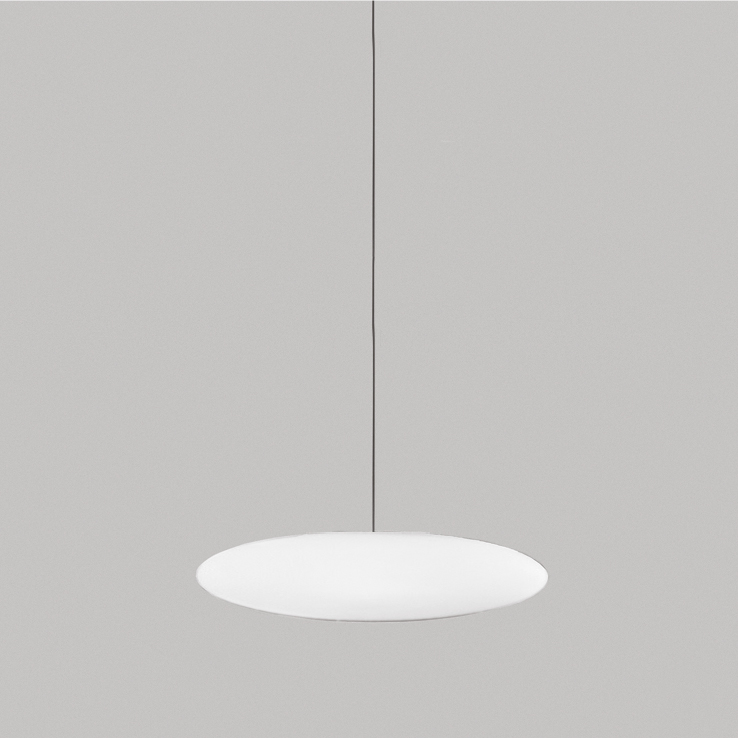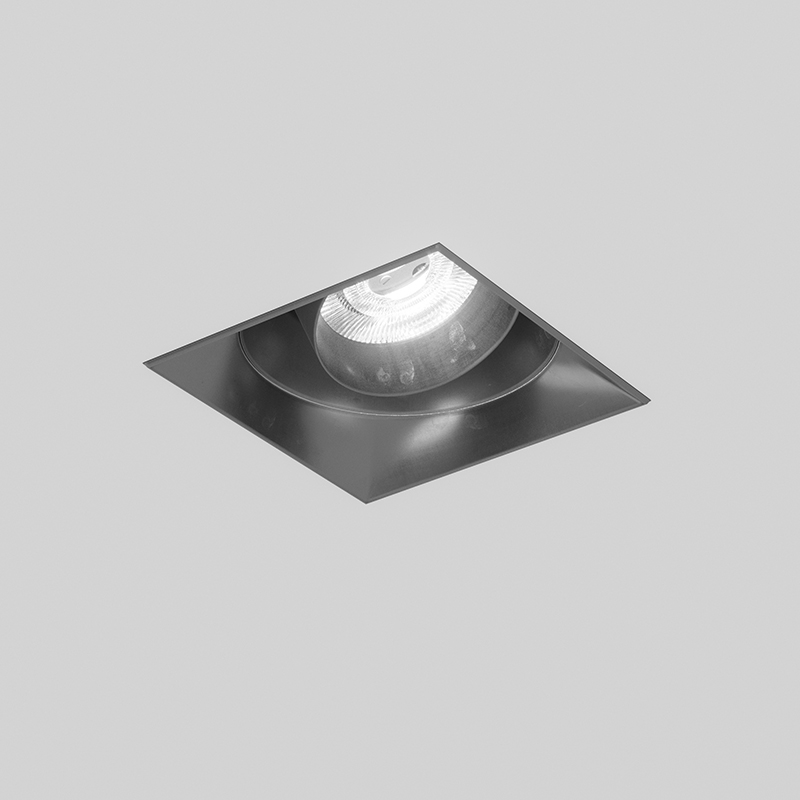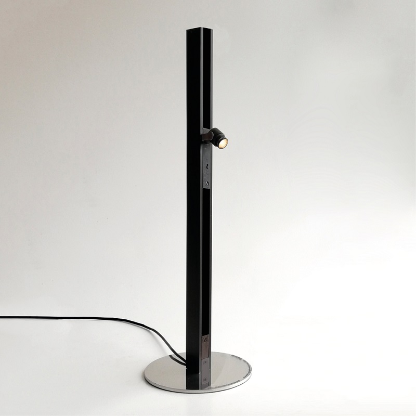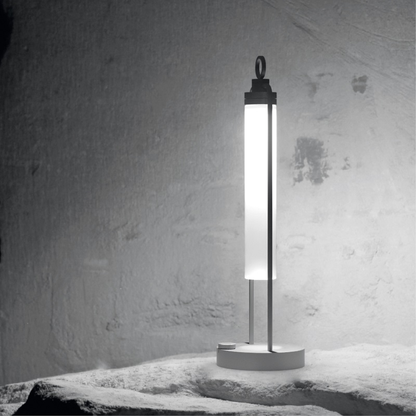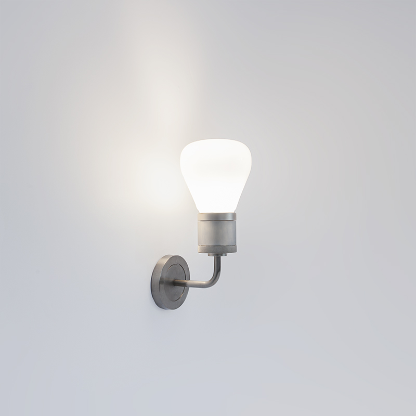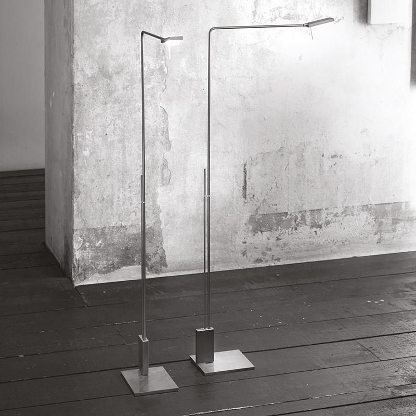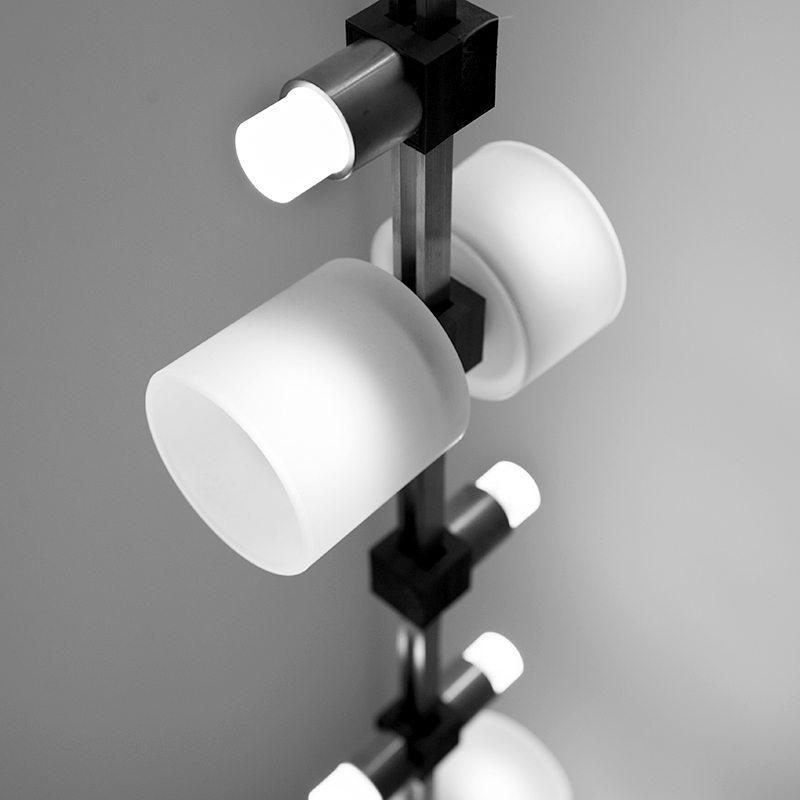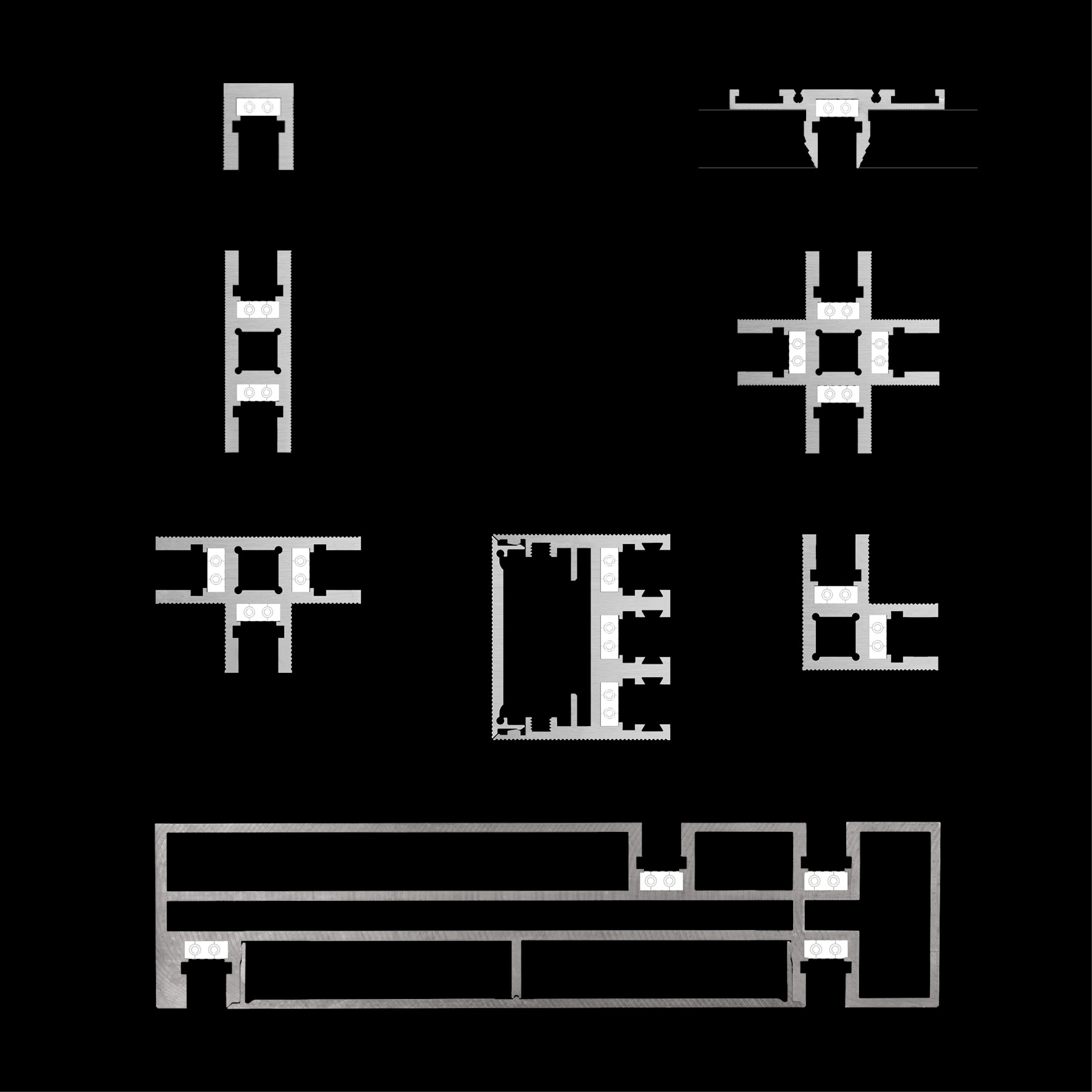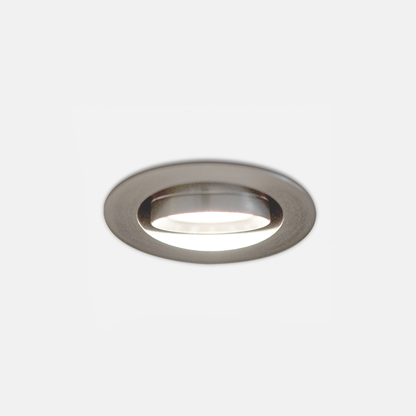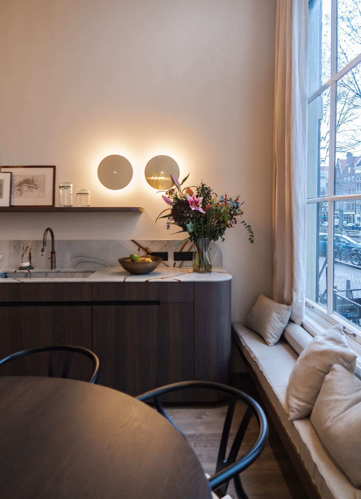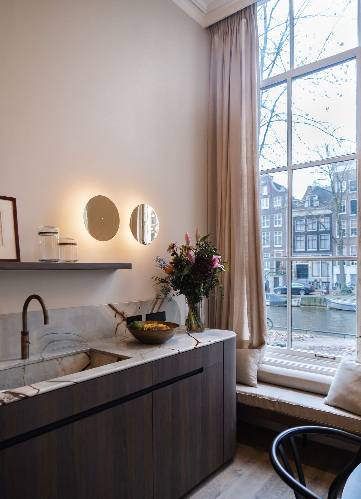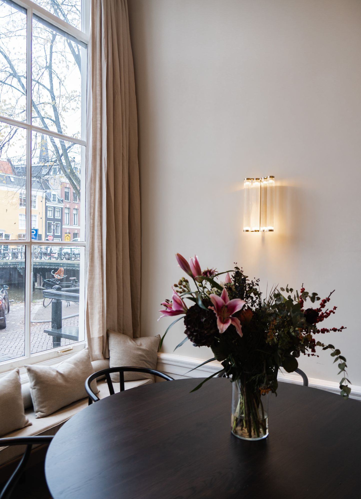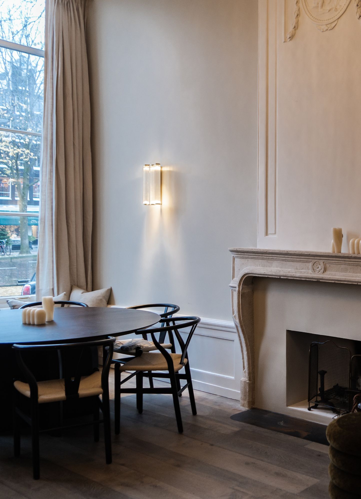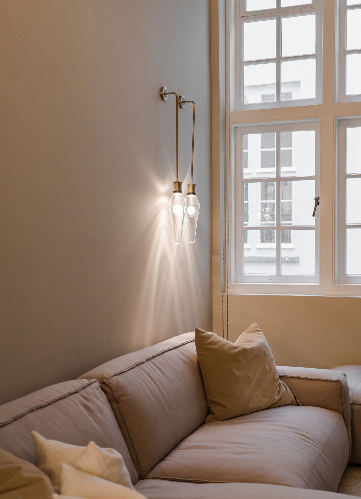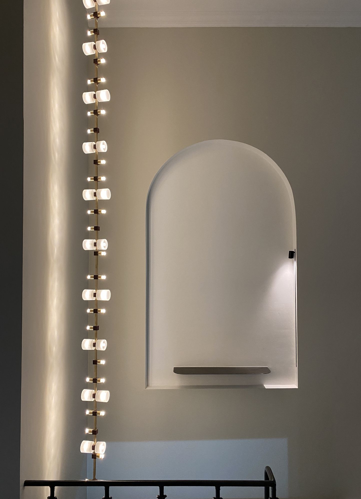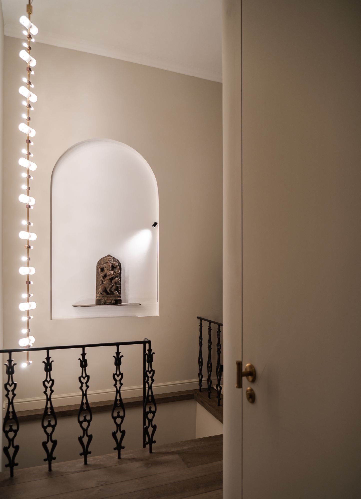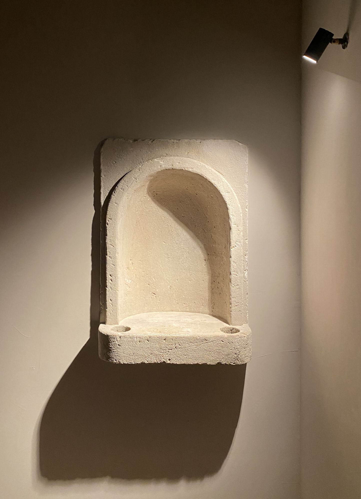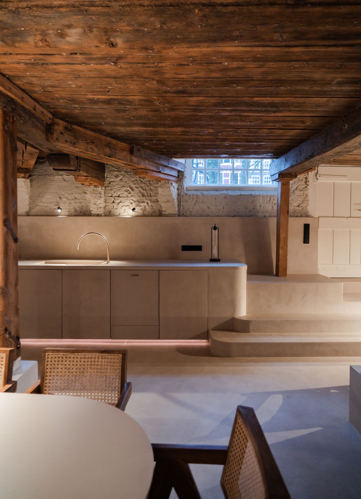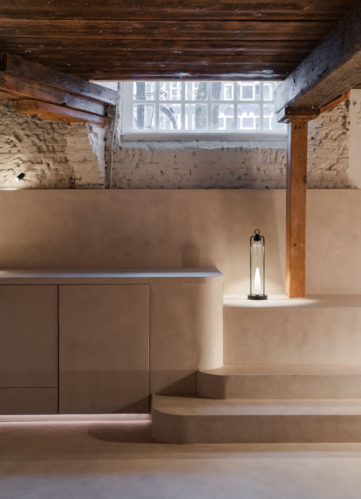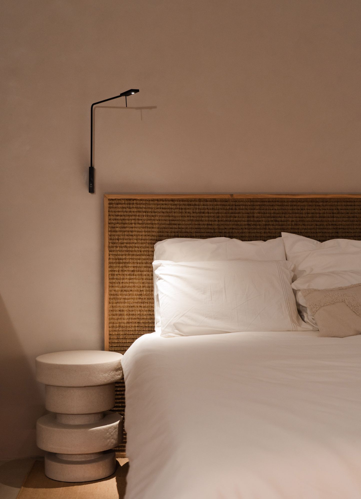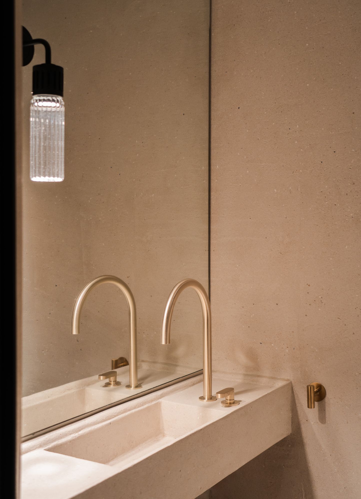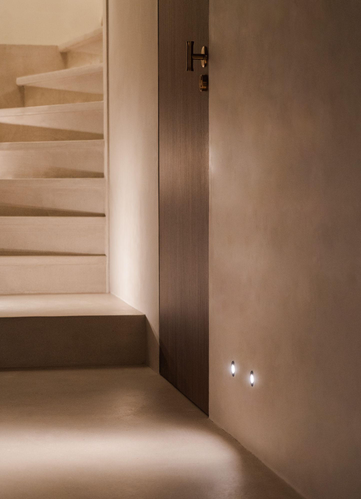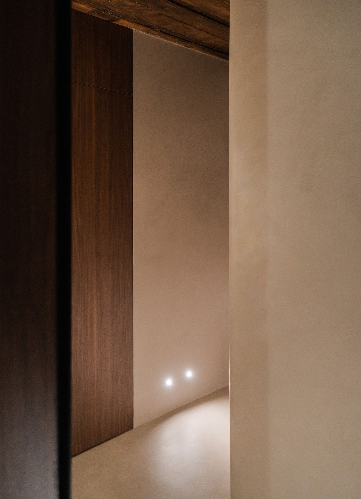
projets | Viabizzuno progettiamo la luce
découvrez tous les projets et toutes les réalisations Viabizzuno en collaboration avec les plus importants architectes et concepteurs du monde.


diipa buller-khosla's canal house
lieu:amsterdam
projet:gabriela puig soleille
projet éclairage:Viabizzuno inamsterdam
photo:carole martinod
chef de travailleur:gabriela puig soleille
what makes amsterdam such an enchanting city is undoubtedly its dense network of canals.
these waterways, which not surprisingly became a unesco heritage site in 2010, represent the soul and history of the city, if not the entire country.
what makes the atmosphere of the canals so magical are the houses built along their banks: tall, narrow, sometimes a little crooked and leaning, with many windows, each unique and fascinating.
among the residents of these unique buildings is the indian influencer diipa büller-khosla who, together with her husband and business partner, bought a house from 1614 originally built as a boys' orphanage. the homeowners' wish has always been to maintain the traditional architectural aspects of canal houses: the chimneys, the double doors, the mouldings. with the help of architect gabriela puig soleille and creative director mirko musmeci, this building, that had been abandoned for thirty years, was transformed into a family refuge enveloped in tranquillity. the finishes have the subdued tones of nature such as white, beige and warm shades of wood, while the furnishings are a skilful blend of unique pieces, vintage elements and modern components, with a touch of indian flavour that makes the ambience truly personal. in the living room, in addition to the large antique chandelier from the grand ritz hotel in prague, light is provided by an n55 parete con braccio with tc01 diffuser, which makes the room both welcoming and at the same time refined. above the finely veined marble kitchen countertop, the light is integrated into the décor thanks to the microtraccia with micromen spotlighting. a little further on, light becomes a work of art with the lampada rotonda, which makes indirect lighting its main feature, allowing direct lighting to come out only through a small hole in the centre of the plate, giving this lamp a surprising simplicity. next to the dining table, between the natural light coming in through the window and the firelight coming from the fireplace, is the wall-mounted coppibartali with two modules, which elegantly echoes the tones of the furnishings and the style of the finishes. in the stairway leading to the semi-basement, sempre mia points the way with its fine brass and crystal reflections. in the niche at the top of the stairs, a small sculpture of ganesha is subtly illuminated by a microtraccia track perfectly integrated into the masonry with spotlight trentotto. descending the stairs, the atmosphere becomes even more intimate and cosy: natural light arrives gracefully from the windows at the top, while the warmth of wood becomes vivid in the light of the p1 spotlights, installed directly onto the original bricks. n55 lanterna with ddp01 glass moves with the people occupying the space and delivers light only where it is needed. in the nursery dedicated to the little one of the house, the ambience is made playful and cheerful by a floral wallpaper, on which lenticchia seems to take its place as part of the texture, bringing a diffused and relaxing light into the whole space.
scroll

