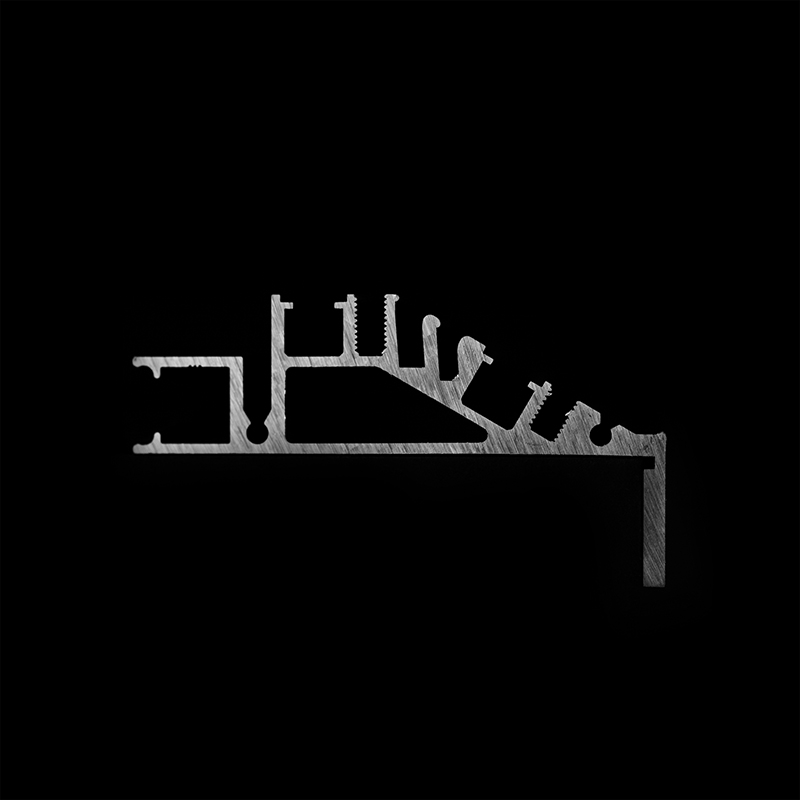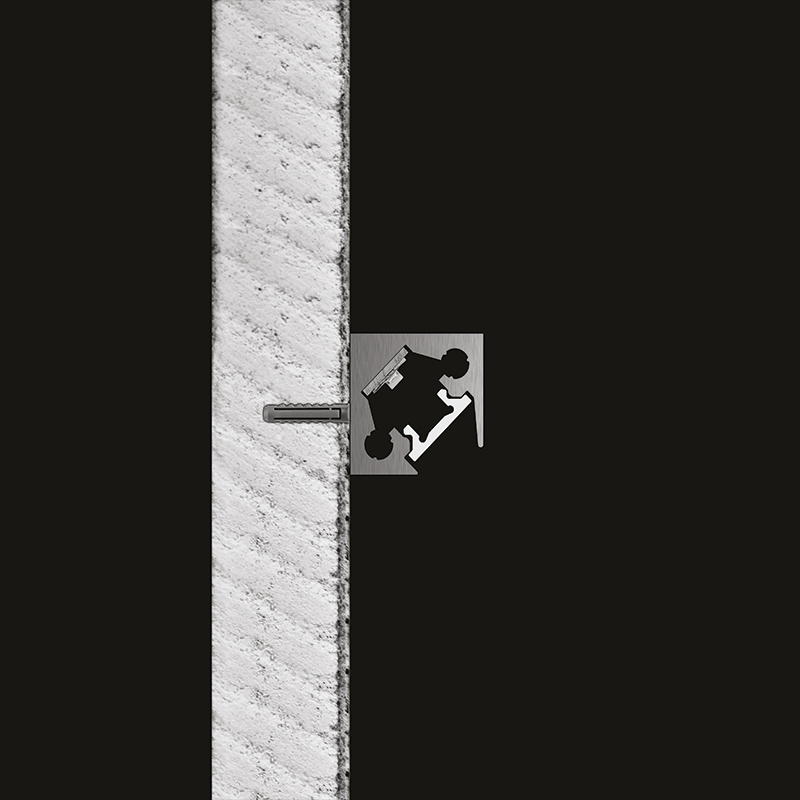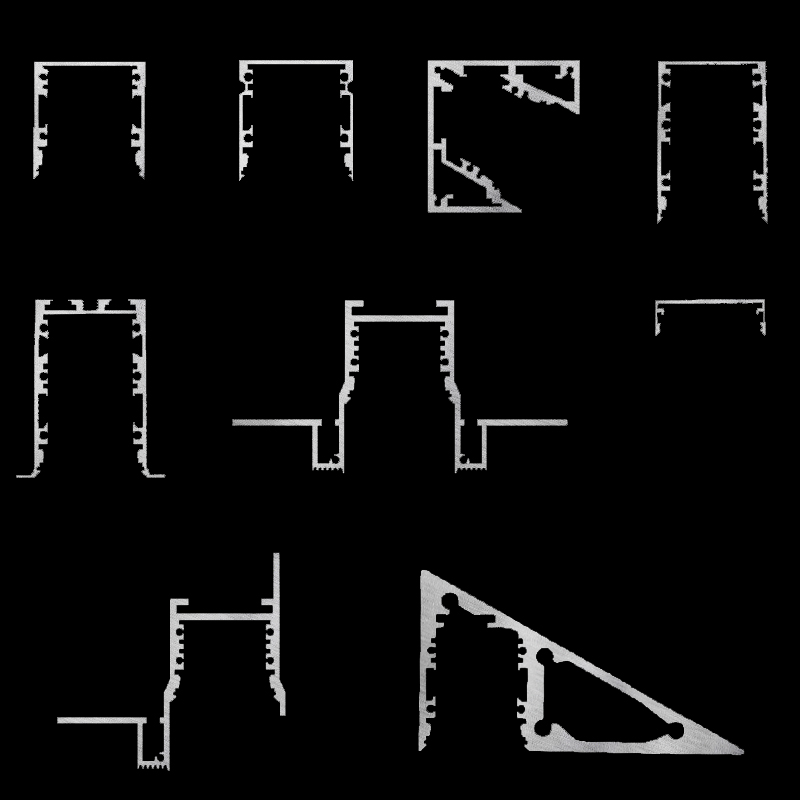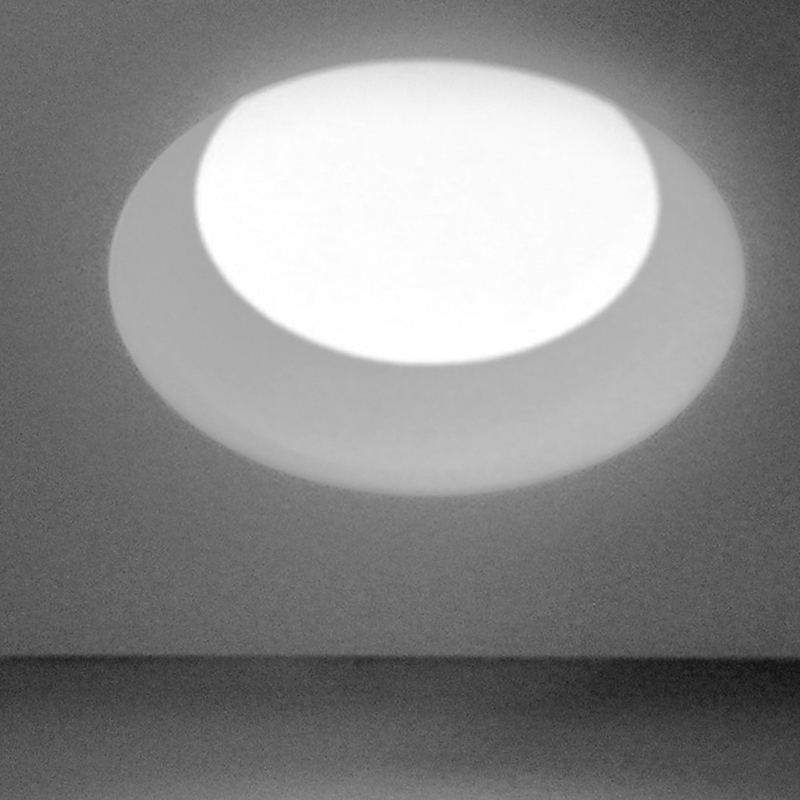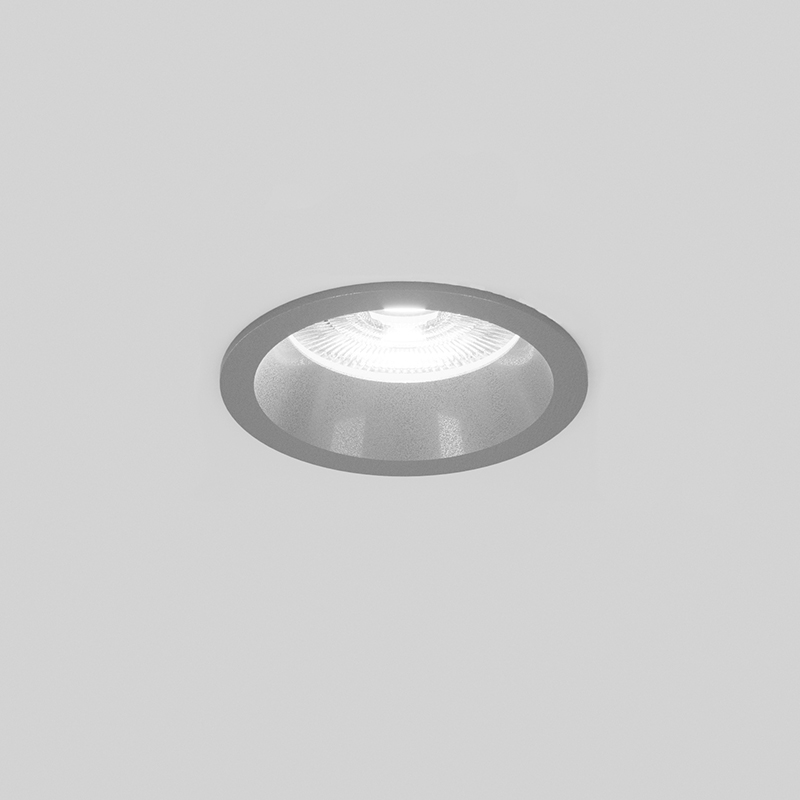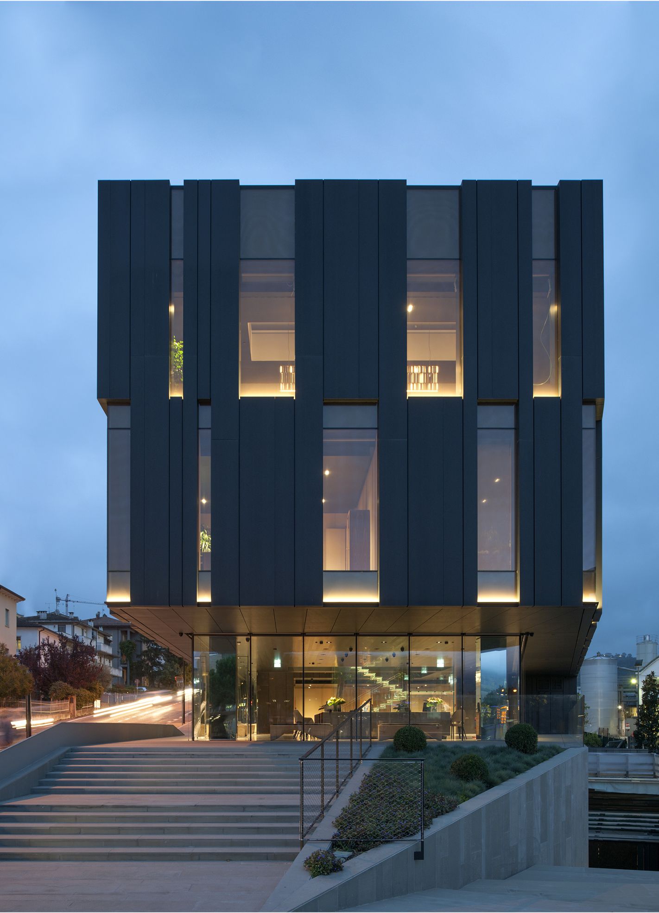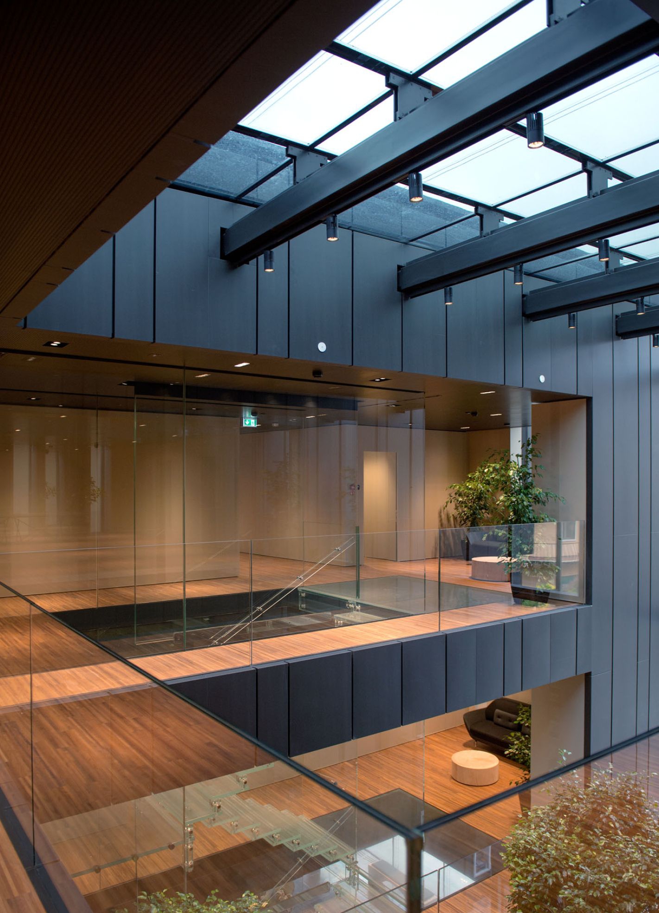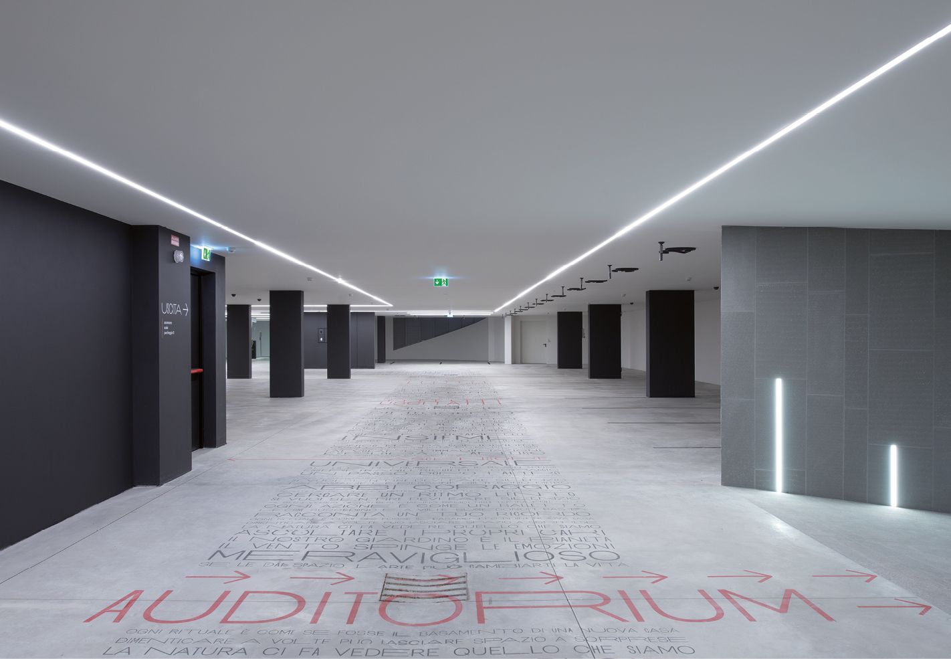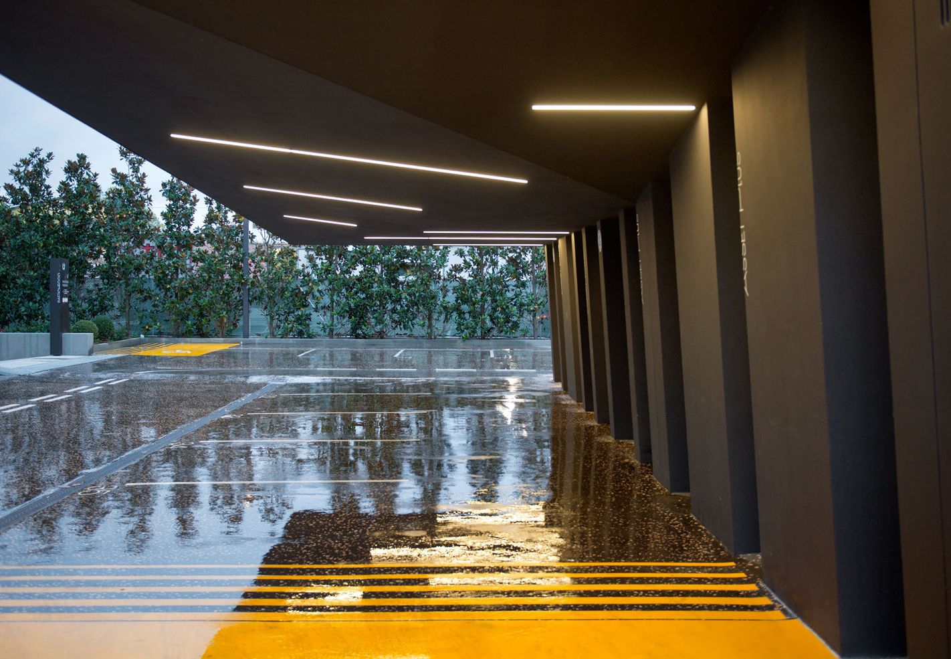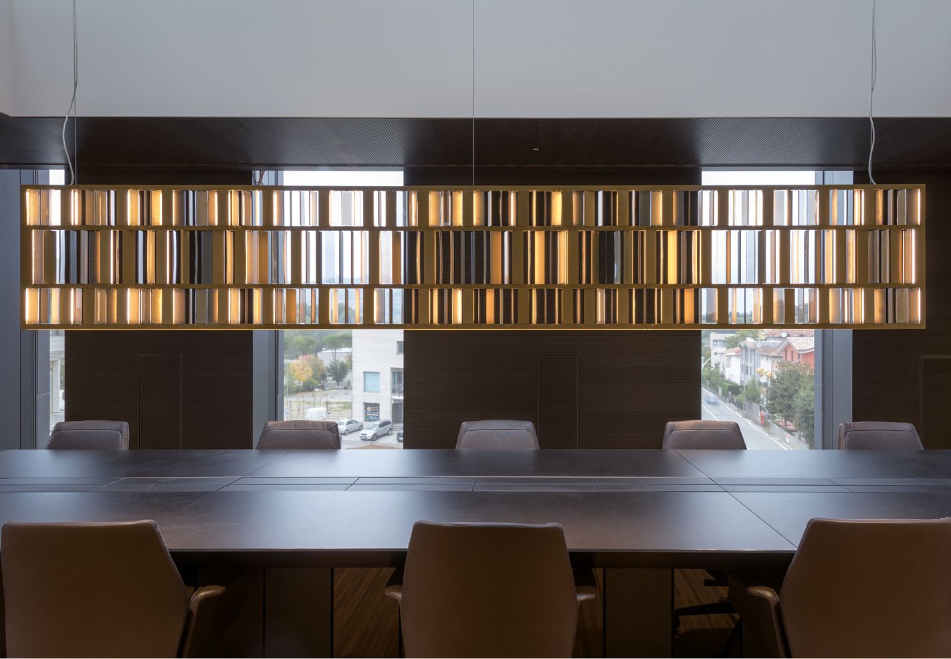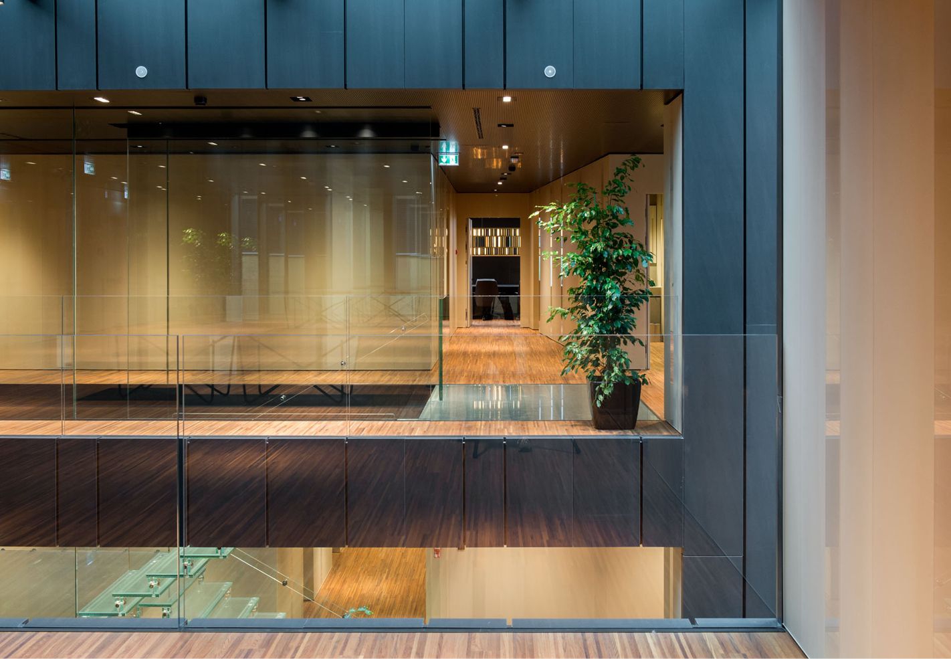
projects | Viabizzuno progettiamo la luce
discover all the Viabizzuno designs and projects in collaboration with the world’s leading architects and designers.


asset banca
place:repubblica di san marino
project:archinow!
lighting project:UpO
technical sales consultant:maicol fedrigo
photos:giovanni de sandre
the new headquarters of asset bank
has been inaugurated in gualdicciolo
and enriches the neighborhood with new spaces
of social and cultural meeting.
from the underground car park to the interiors
designed in detail, right down to the outside,
each element is designed according to precise reports of scale and language.
the designers have woven a dialogue between
the new building and its surroundings.
although the shape is recognizable,
its presence is measured,
thanks to its neutral
and homogeneous colour.
the dialogue is certainly not monotonous:
the facade marks out full and empty spaces,
alternating glass and zinc
dry titanium panels.
the syncopated rhythm
accompanies the fifth fragments
of the surrounding buildings.
on the ground floor, permeability
is the visual theme of the building:
the building is raised on a light podium,
the ground connection is not opaque,
but fully glazed: the two upper floors
are floating on the transparency of the
ground floor. activities
that take place there are visible.
the exteriors are to be experienced
both day and night.
during the nightime hours,
the light becomes a local lady.
transparency is transfigured:
lighting with copper tones,
generated by light sources that originate
from each of the windows, converts the complex
in a tenuous urban lantern.
the light also floods the interior of the building.
at the main entrance, it opens up a spectacular
triple height glass hall that illuminates the common areas, letting your sight move freely
from one floor to the next.
every space, sober, moderate and refined,
is designed to exceed the simple function:
are we really in a bank?
lighting of offices and halls
of representation is perfectly integrated
to the acoustic ceiling system.
in the basement auditorium,
the wisdom of design is released
and integrates with the light:
the space is functional, but also theatrical.
the brightness of the rooms
is regulated by sensors.
in the council room a work of art
has been installed: a handcrafted,
motorized chandelier consisting
of 195 luminous cards in glass and brass,
which resume and miniaturize
the motif of the facade.
scroll

