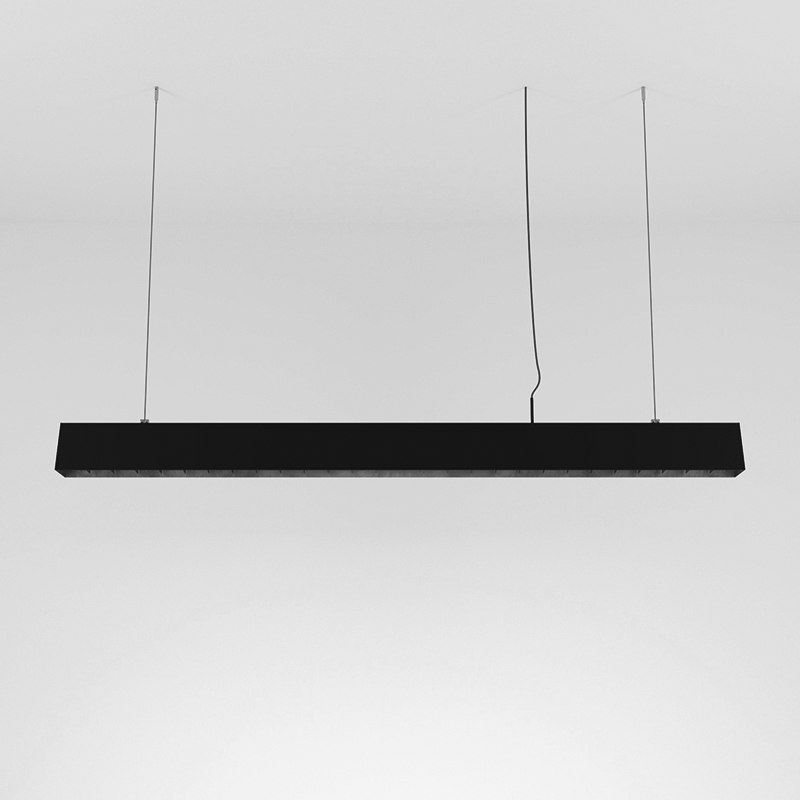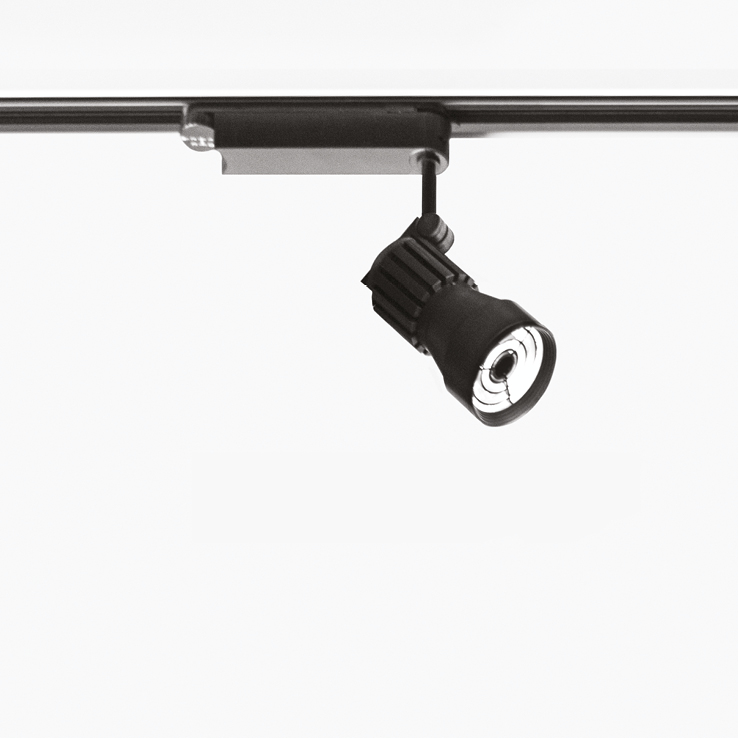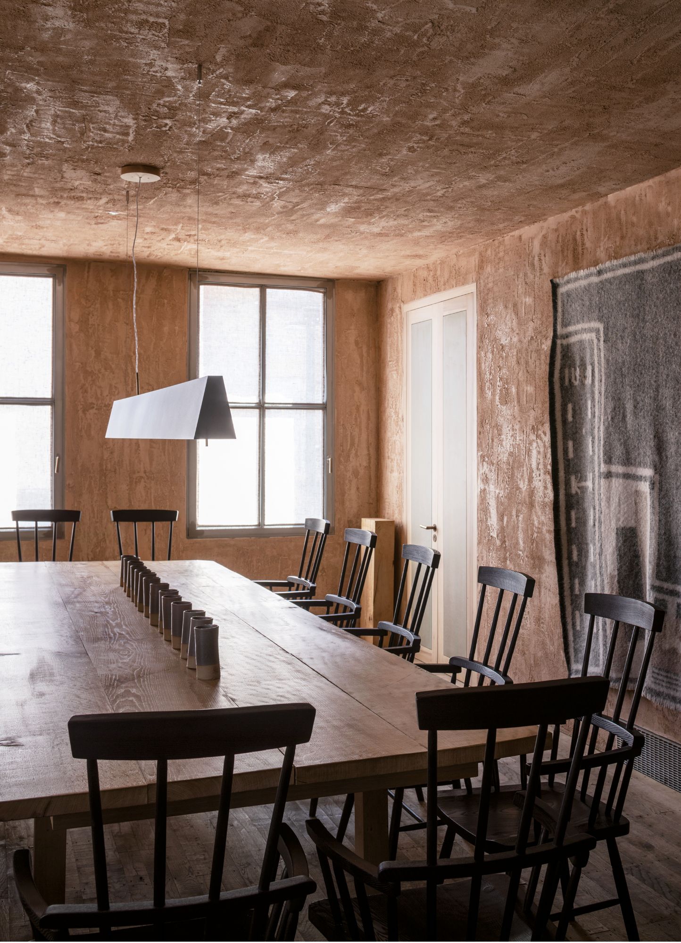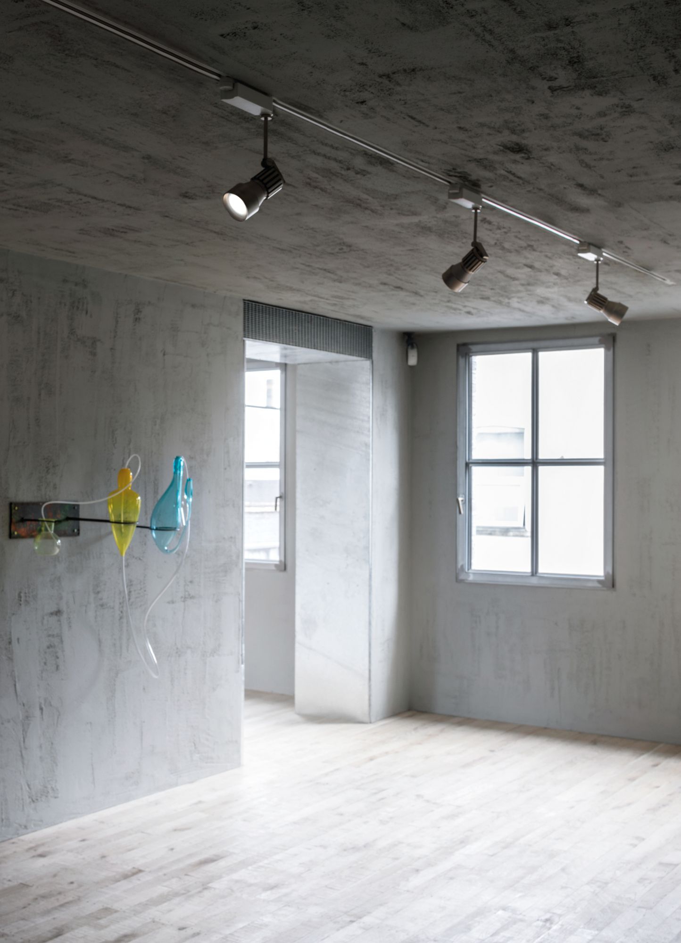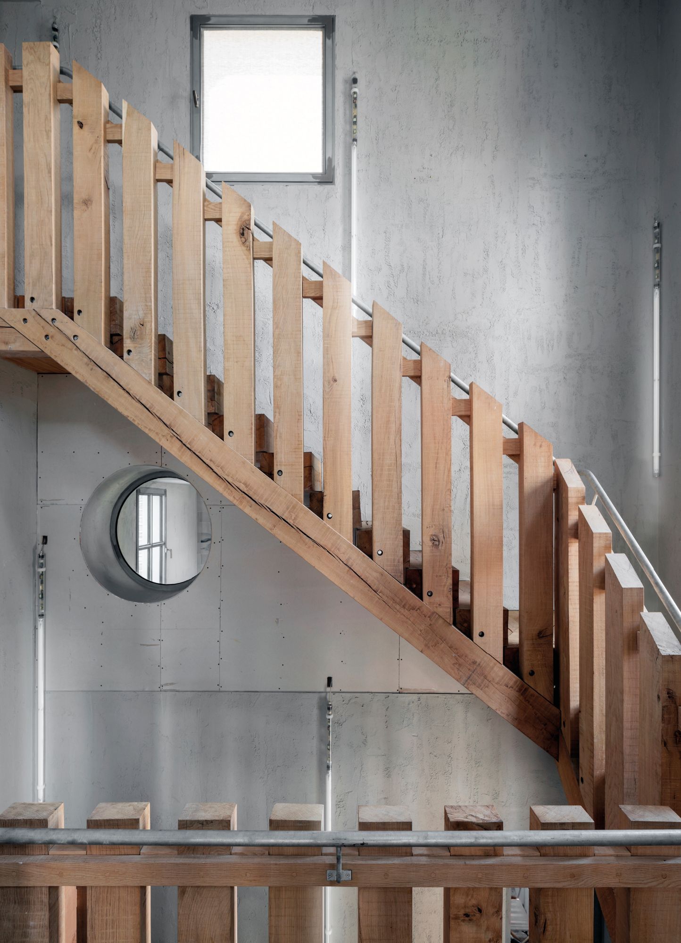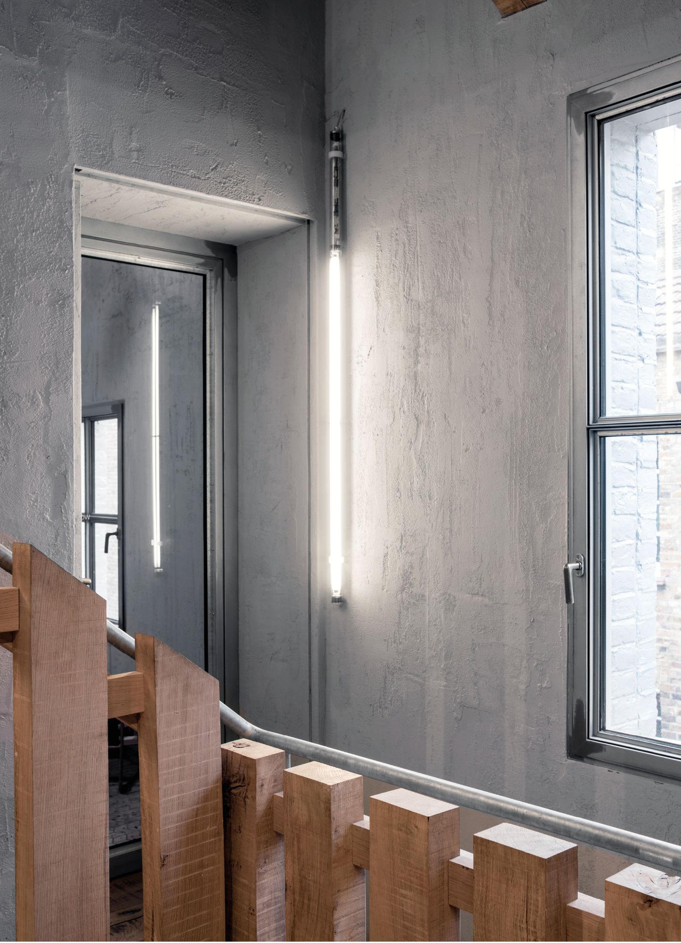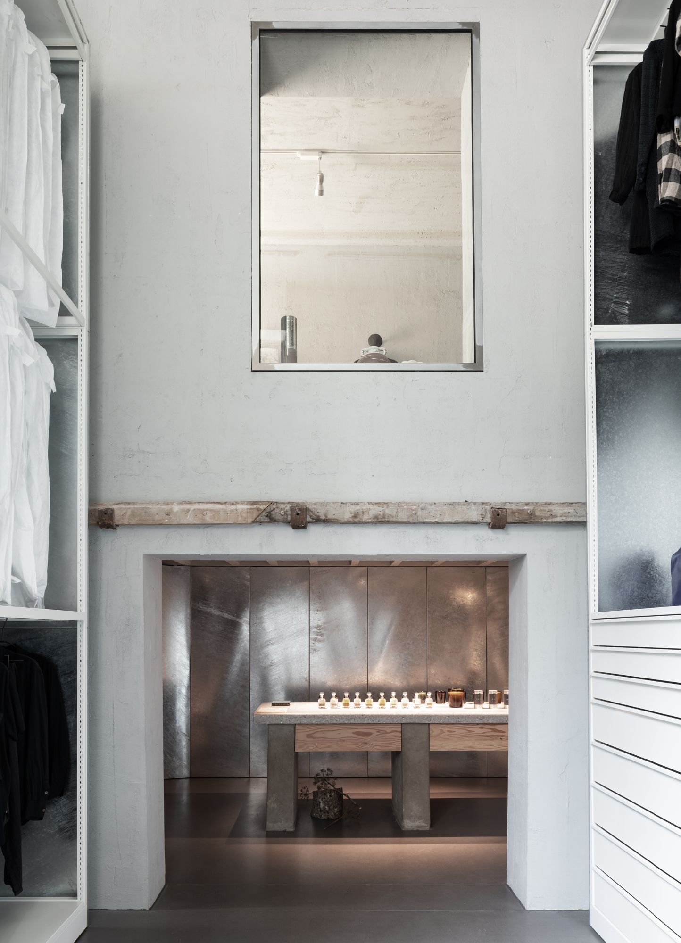
projects | Viabizzuno progettiamo la luce
discover all the Viabizzuno designs and projects in collaboration with the world’s leading architects and designers.


blue mountain school
place:shoreditch, london, united kingdom
project:6a architects
buyer:james brown & christie fels
lighting project:charlotte fonfara
technical sales consultant:jonathan morrish
photos:johan dehlin, lewis ronald
the blue mountain school
unfolds behind the shiny silvery facade
of a corner of redchurch street.
as the tradition of the museum houses wants,
the building is a collection of rooms and uses,
it houses a fashion archive,
exhibition spaces, a kitchen, a cellar, a perfumery,
spaces for listening and various sets of rooms created by international designers.
to transform this six-storey building complex,
6a architects conducted a three-year collaboration
with james brown and christie fels,
the store’s creative directors
of shoreditch worship, hostem.
a monolithic oak staircase,
surrounded by galvanized steel and glass walls connecting the various floors and various functions.
the lamps bacchetta magica light up the surfaces
of soft pink and grey plaster,
which serve as a backdrop
for artworks clothing and ceramic objects.
the whole building
is marked by rough oak floors,
which, as they age they acquire
the inexorable patina of time.
in the basement, a double-height archive houses the unmistakable collections of hostem clothing.
the growing collection avoids the commercial caducity of fashion retail, focusing instead
on the preservation and cultural importance
of its unique works, by archiving
the clothes between artifacts and works of art.
the individual pieces are revealed individually,
as in a museum.
the lighting solution helps to underline this concept, the bacchetta magica provide general light to the entire space, while
a single group of n55 spotlights allows you
to illuminate a individual compartment.
the architectural challenge has been to adapt
to the limited number of light points
as well as the need to make each luminaire
an object in its own right the lamps,
technical objects, show themselves
and provide every space
with the needed flexibility.
in the private dining room
is recreated the atmosphere of home
the warmth of a bunch of old friends
who get together.
the barra d’oro
produces an intimate and soft light on the table,
and the sobriety of his design fits in well with the architecture of the building.
scroll

