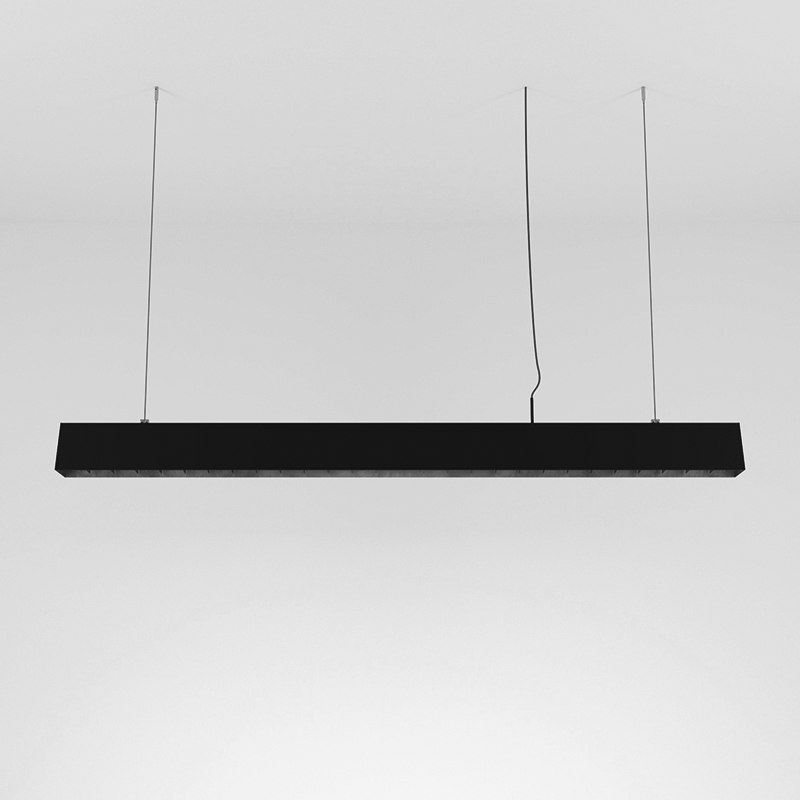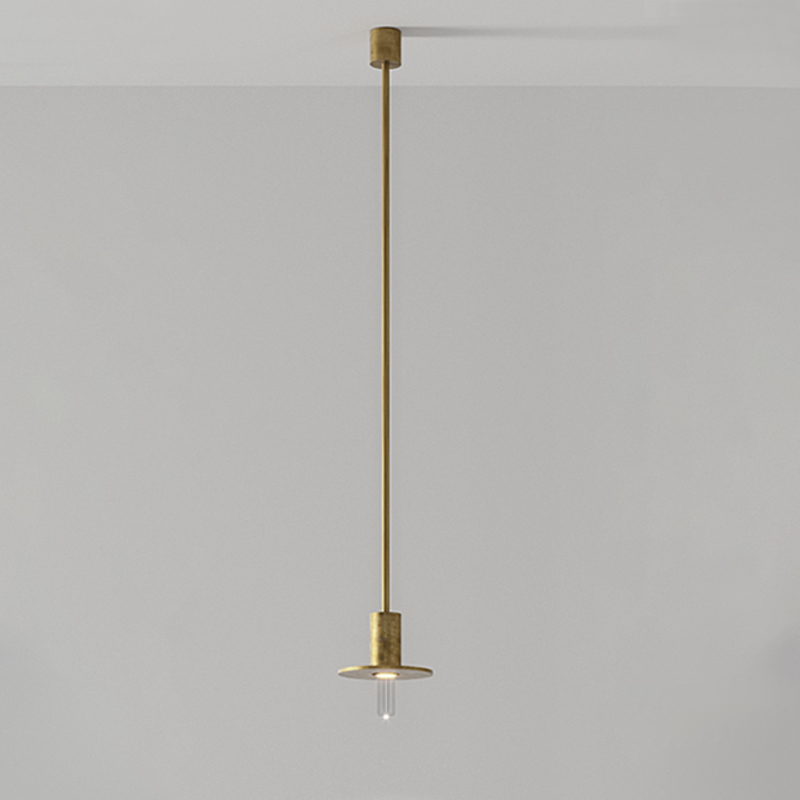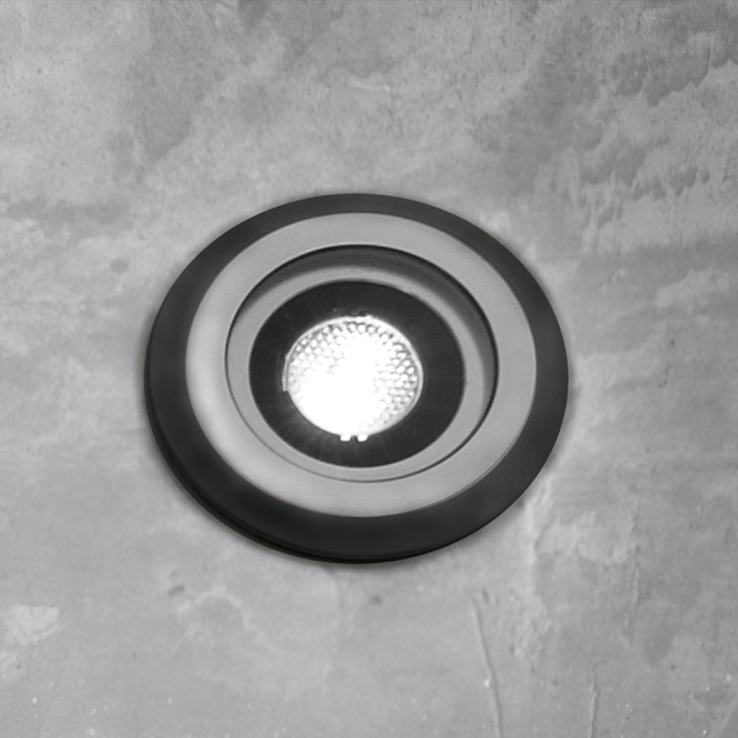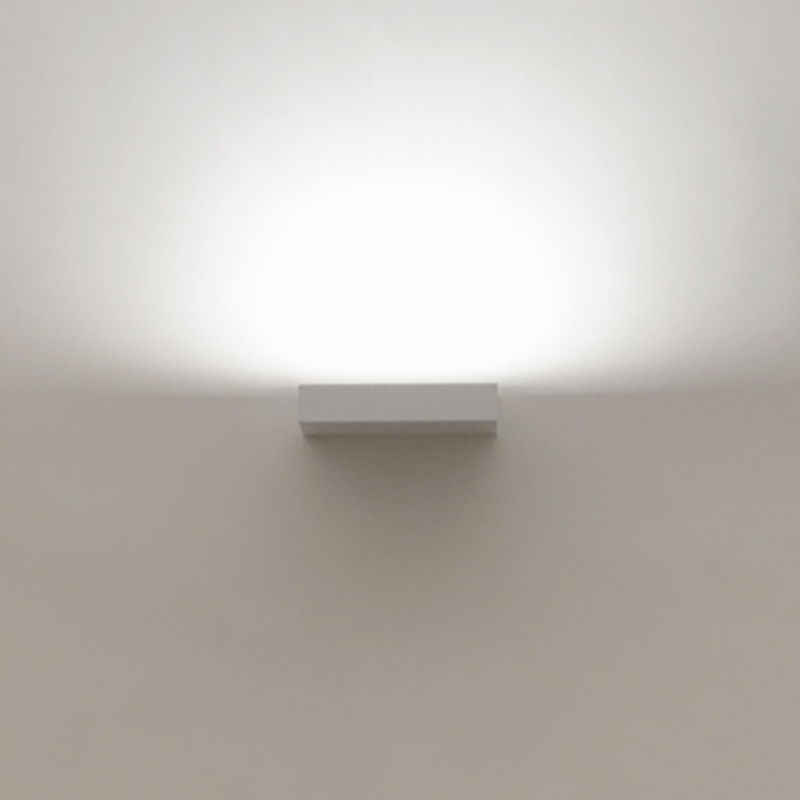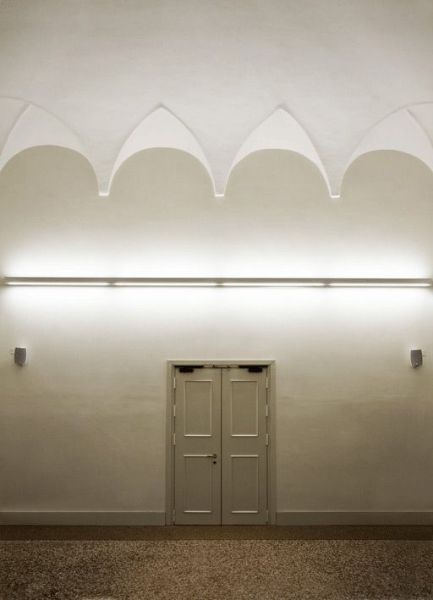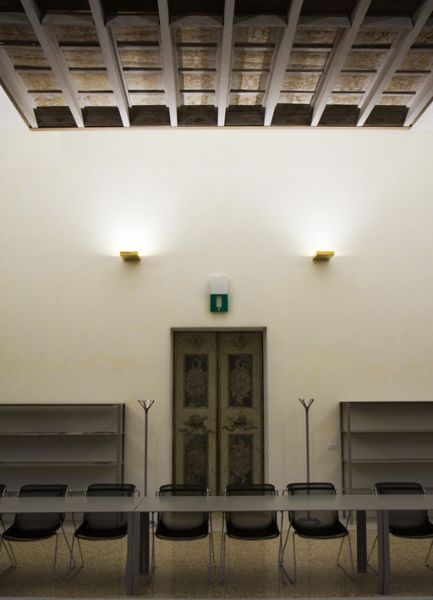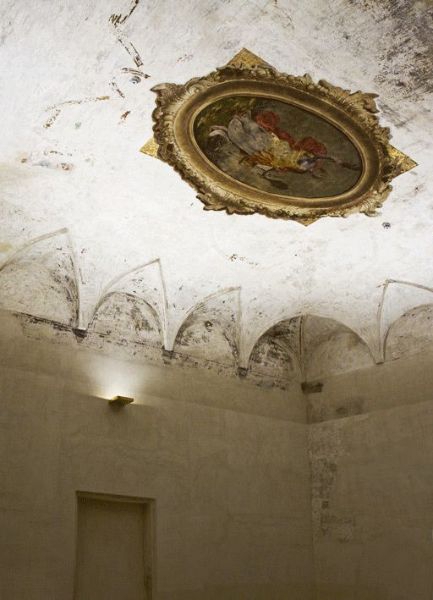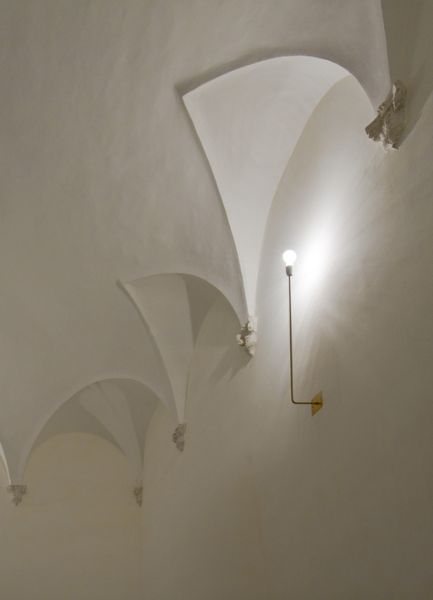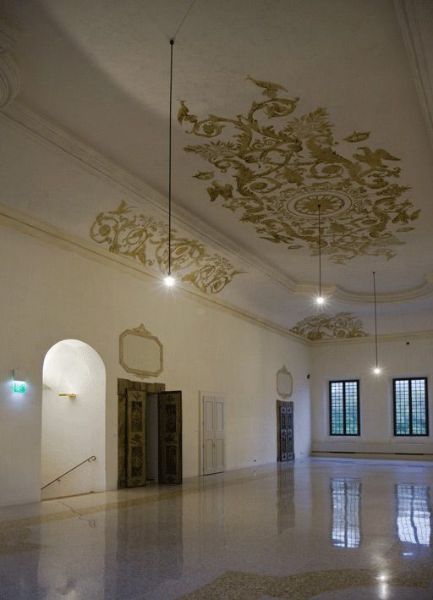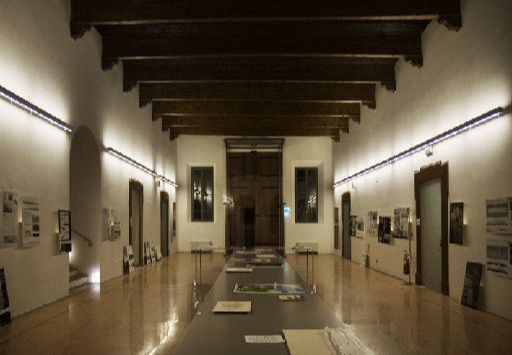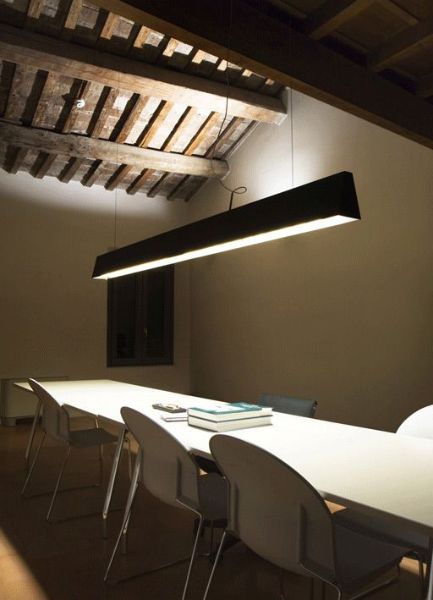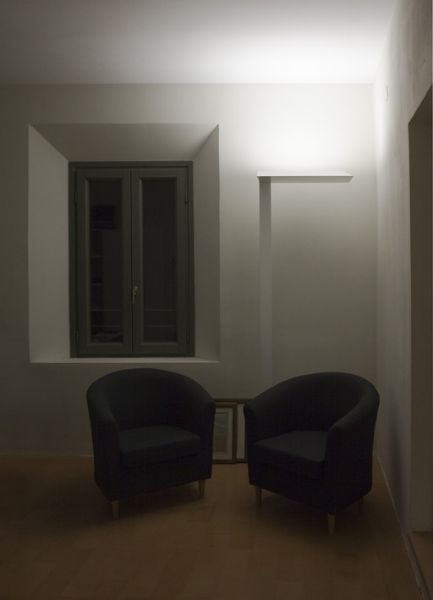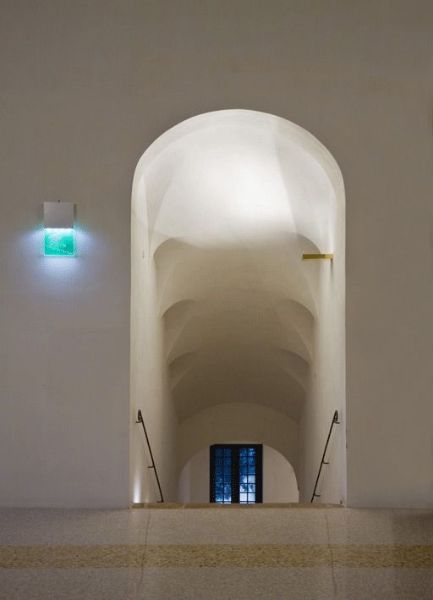
projects | Viabizzuno progettiamo la luce
discover all the Viabizzuno designs and projects in collaboration with the world’s leading architects and designers.


palazzo tassoni estense
place:ferrara
project:nucleo di ricerca università di ferrara, facoltà di architettura
buyer:facoltà di architettura di ferrara
lighting project:UpO Viabizzuno
technical sales consultant:maicol fedrigo,
photos:UpOViabizzuno
built during the 'addizione borsiana' (city expansion under duke borso d'este) in the mid fifteenth century in the contrada della ghiara district, this building belonged to the duke's factor, bonvicino dalla carte, from whom it was confiscated by ercole I d'este, to be donated to the counts tassoni in 1476. in 1491, in a letter to the duke, the architect biagio rossetti claims to be supervising the work for the renovation of the palace. the building remained the home of the tassoni family of este until 1858 when it was used as the provincial mental hospital and its structure was modified with functional changes and additions that destroyed its character as a grand residence. the pavilions were built subsequently on via quartieri and via chiovare and its use remained unchanged until the 70s. in the 80s, managing the palace became the responsibility of the university and the restoration of the building was included in the 'project to enhance the walls and museums of ferrara' ('progetto di valorizzazione delle mura e del sistema museale di ferrara'). since 1997, palazzo tassoni has been studied by researchers and lecturers of the faculty of architecture in ferrara, research that led to a scientific refurbishment project for the expansion of the university. the refurbishment project was prepared by an internal design team in collaboration with many students and recent graduates and the involvement of the ferrara operations centre of the environmental and architectural heritage office, co-ordinated by professor graziano trippa, dean of the faculty, together with professor pietro maria davoli, architect and professor andrea alberti, also manager of the heritage office. the final interior design was handled by architects professor gabriele lelli and roberta bandini and particular attention was paid to the lighting design, developed with mario nanni in cooperation with Viabizzuno. in relation to the entire building complex of the faculty, which on final completion will encompass the entire block, palazzo tassoni estense is the main centre. here we find the president's and manager's offices, the boardrooms, various reception areas, exhibition halls and rooms and meeting rooms together with the faculty of architecture lecture rooms. it also houses the new course in industrial design. it is one of the university of ferrara's most prestigious buildings. a special light fitting was designed for lighting the large halls used for exhibition spaces, research and teaching, a wall mounted fitting that, as a structural beam, radiates light onto the surfaces, highlights the vaulted and frescoed spaces and coffered ceilings in decorated timber and carries the emergency lighting components, a system capable of disappearing, allowing you to enjoy the attraction of the decorated rooms. this structural bar system allows for different lighting moods in the rooms and, at the same time, acts as a structural display system; a single object solved both the lighting problem in the historic halls and rooms where it was not possible to touch the ceilings, sometimes frescoed, sometimes vaulted or coffered with decorated timber elements, and the problem of a display system combined with special lighting that could be varied for each exhibition. the studies are lit with floor lamps giving both direct and indirect light (16.64 piantana) or height adjustable suspended light fittings (barra d'oro by zumthor); the routes are marked with recessed lights with special square antique finish bezels and wall mounted (quasi) light fittings, here installed in natural brass finish, particularly suited to the context. in the entrance halls, candele di vals fittings are suspended from the ceiling ornamentation and the 'lucciola o lanterna? purchè sia lampadina a incandescenza' fitting (glow-worm or lantern? provided the bulb is incandescent) is fitted into the walls as an iconographic sign of a light that is timeless.
scroll

