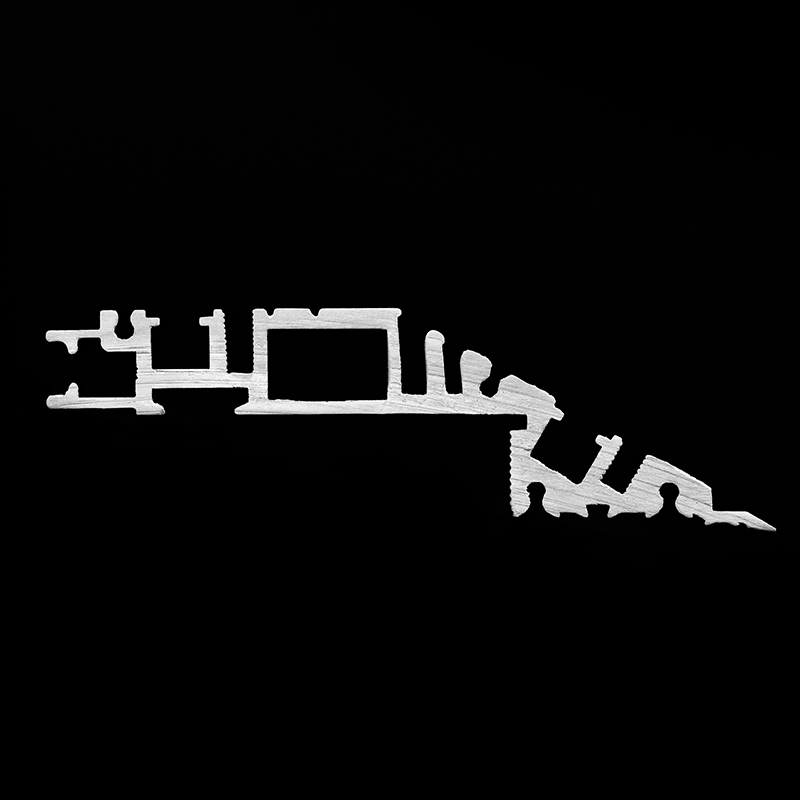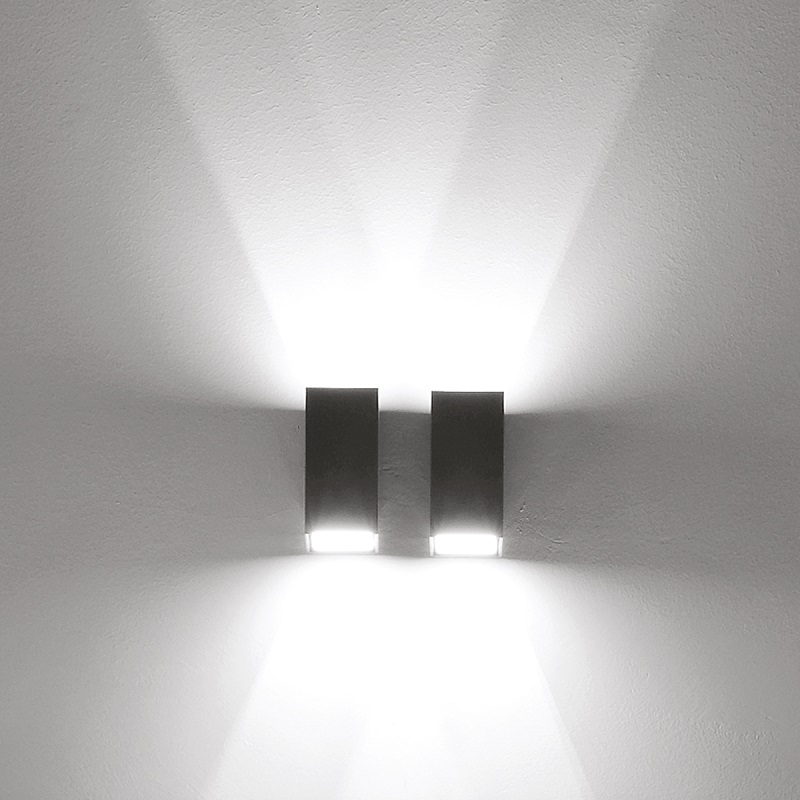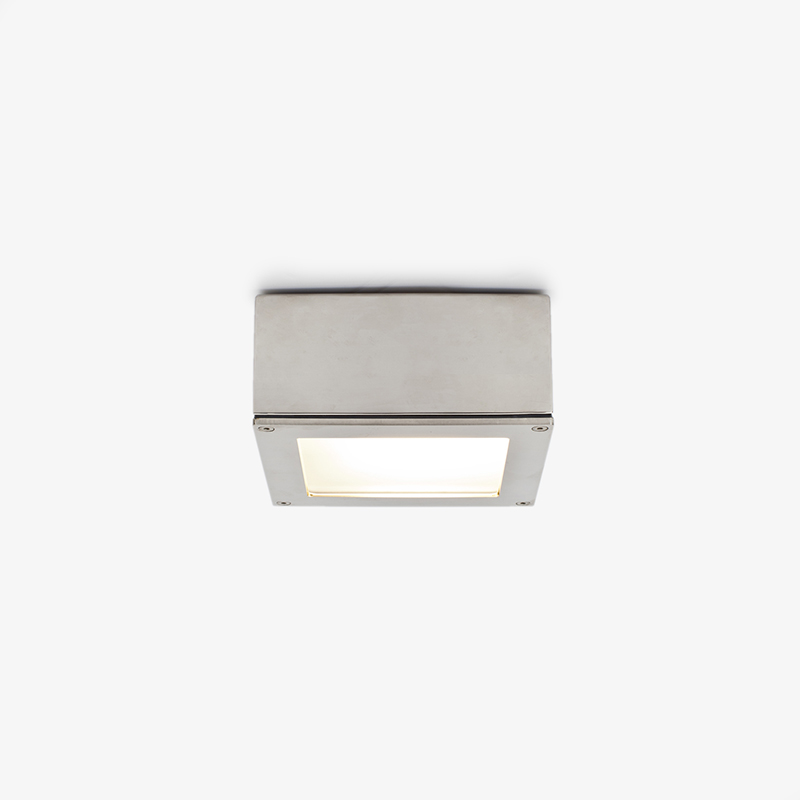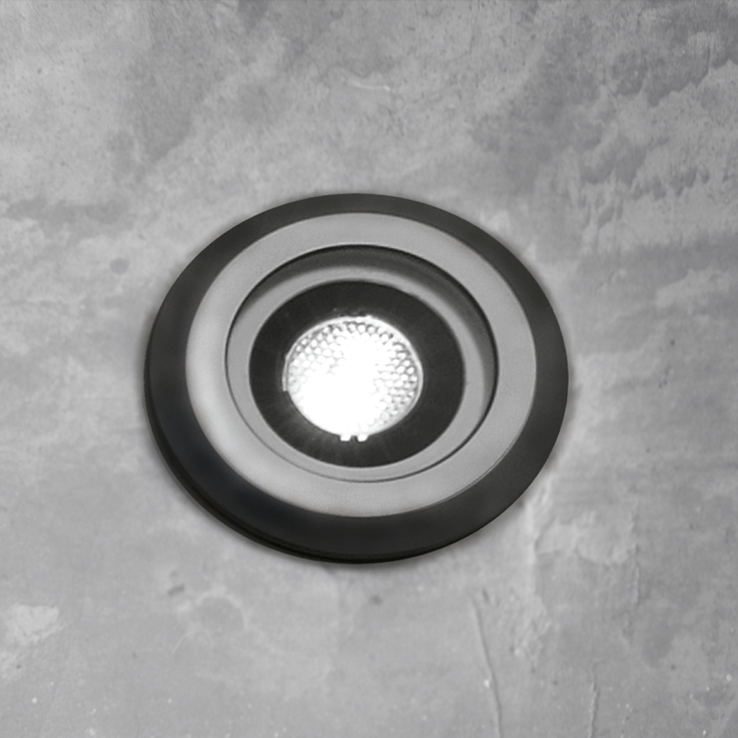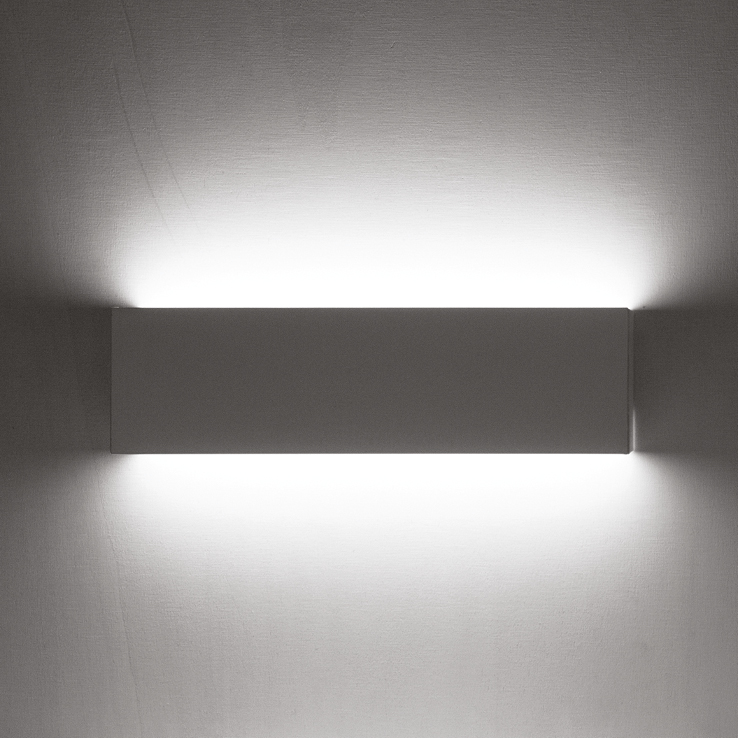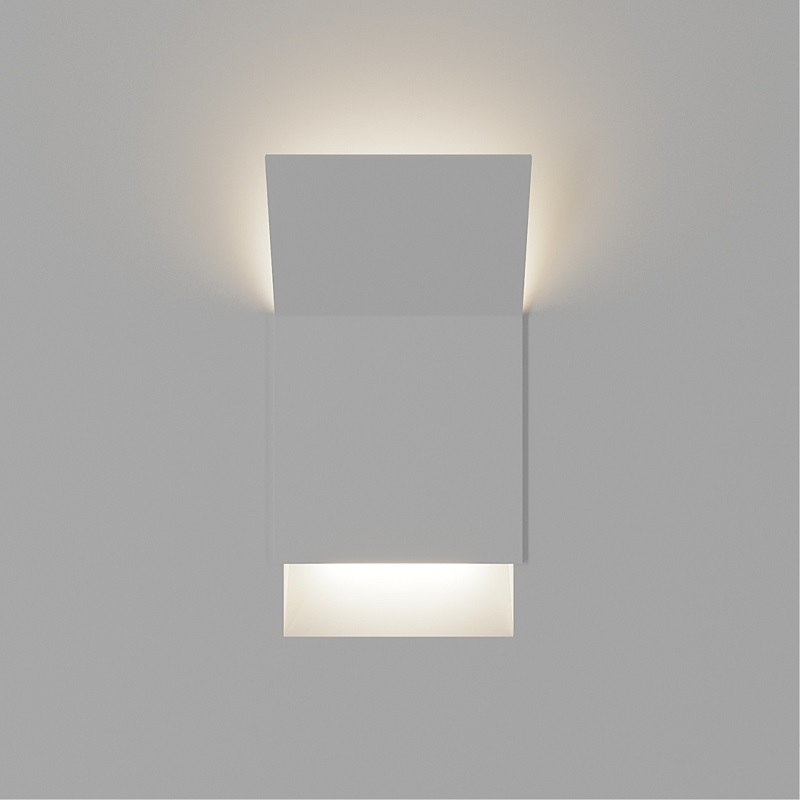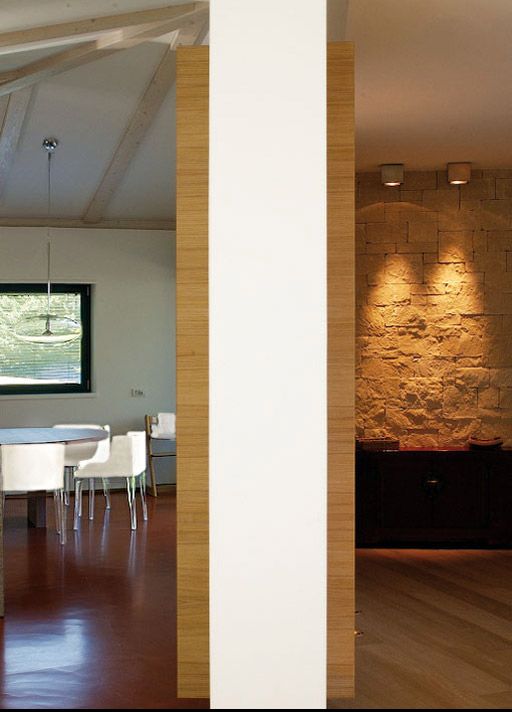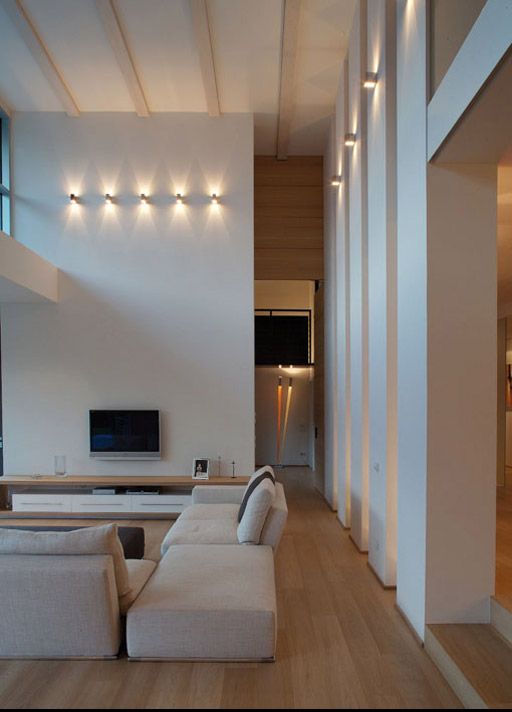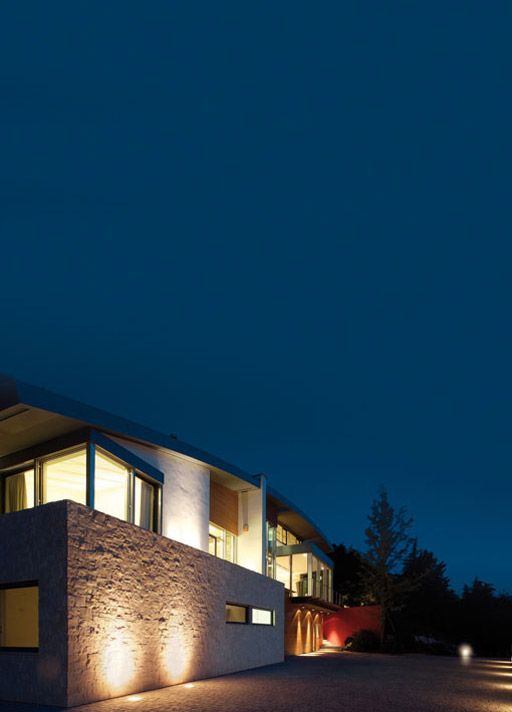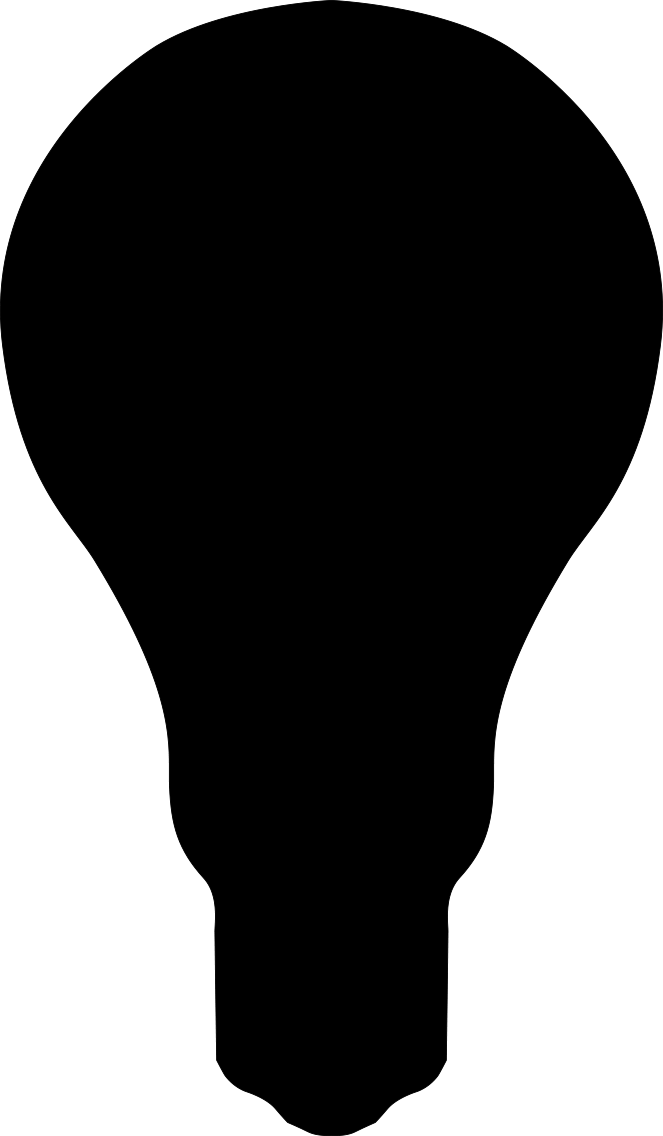
projects | Viabizzuno progettiamo la luce
discover all the Viabizzuno designs and projects in collaboration with the world’s leading architects and designers.


residence at rovereto
place:rovereto, trento
project:arch. luca marastoni
buyer:privato
lighting project:studio marastoni architetti e ingegneri associati
Viabizzuno reseller:luce e design, trento
technical sales consultant:sonia schiavone
foreman:ing. marco pedri
as often happens, it was the location that suggested the basic features of this project. the mountain that faces west towards the adige valley provides a natural setting for a design which is shielded from the woodland by a stone-clad curvilinear wall and is open to the setting sun with large glazed partitions, a design for living in mutual relationship with extraordinary scenery. the large bow window that marks the boundary of the living area consists of full height glazing that unifies interior and exterior. in the same way, the bleached oak flooring, laid throughout the interior, continues out onto the large terrace, keeping identical alignment, with the idea of eradicating the physical boundaries of the building. stone, timber and glass are the basic elements of the design, which reflects the basic objective of the project in its principal elevation. one great curve encloses and protects the separate elements, which remain identifiable by their functions. this consistency between plan and elevation enables us properly to examine the project's continuity of idiom, which provides the architectural thinking with guidance and direction. the building structure consists of a reinforced concrete frame and loadbearing poroton terracotta block dividing walls, partially clad in limestone. on account of its curvilinear format, the roof design required that considerable care be given to the ventilation details, which were resolved with particularly ingenious connections in the central portion. the roof package was constructed with a loadbearing frame of bleached pine laminated beams and compressed wood-fibre insulation covered in rheinzink zinc alloy sheets. the rooms revolve around the double height space that is characteristic of the whole living area with its play of vertical and horizontal planes. the floors are always expressed and treated as exposed architectural elements, through the use of frameless glass balustrades. the four piers that separate the dining area from the living room emphasise the structural alignment of the building main dividing wall, which then becomes an integral component of the interior design, not limited to just a structural role. all the fittings and finishes, in bleached oak, white lacquered mdf and natural finish iron were made to order and complement the structure by leaving the design profile unchanged to preserve the accommodation's coherency of expression. the minimal stylistic allusion is combined with finishes that suggest the functions inside the rooms; so for example, the rectangular black stoneware mosaic is only used at the junction of the wall and floor under the sanitary fittings of the ground floor bathroom. the main bathroom was designed to merge interior with exterior in a far-reaching space where the whole west wall is replaced with glass. in this way the bathroom appropriates the external space, augmenting its already generous dimensions. as always happens, the lighting takes on a fundamental role in changing the impact of the space as designed. the natural and artificial lighting follow the tempo of the building, highlighting the spaces and materials employed, grazing light to accentuate the variegation of the stone or the horizontal rhythm of the timber strips, concealed fittings to provide theatrical effect, aiming to create areas of shadow rather than of light and a few, decorative fittings externally, where in addition to the lighting function, an interesting appearance is required even when there is no light."
scroll

